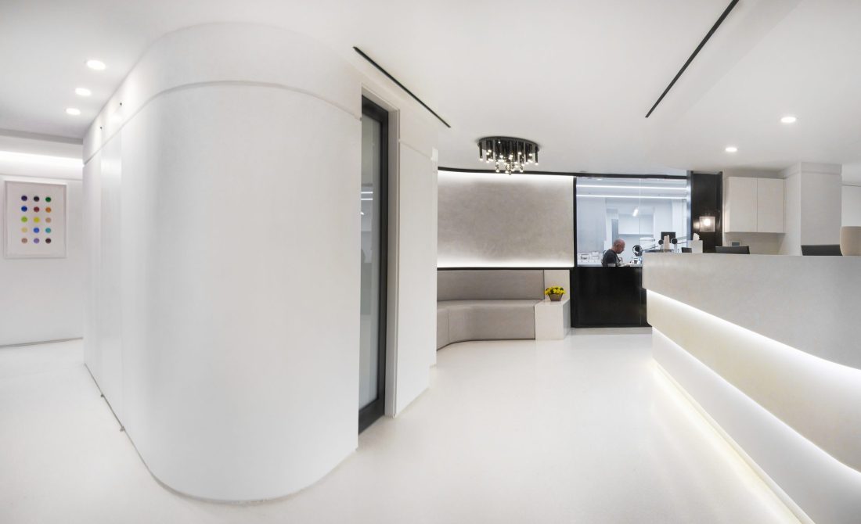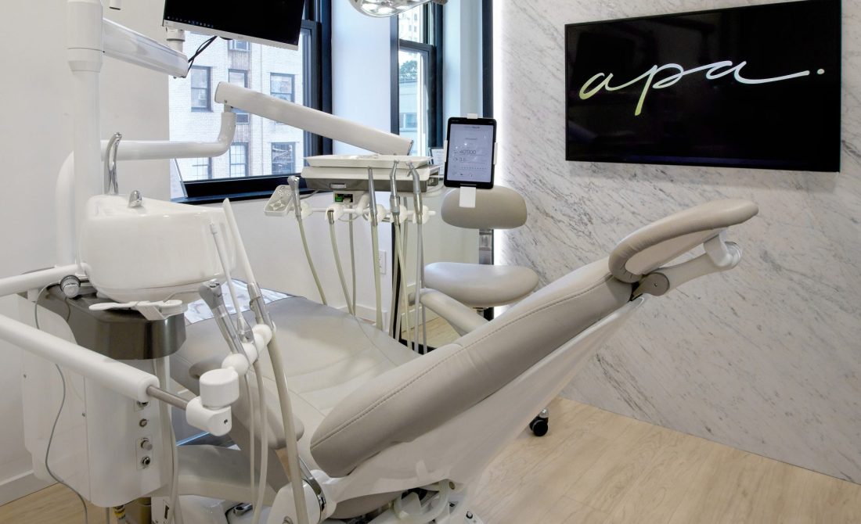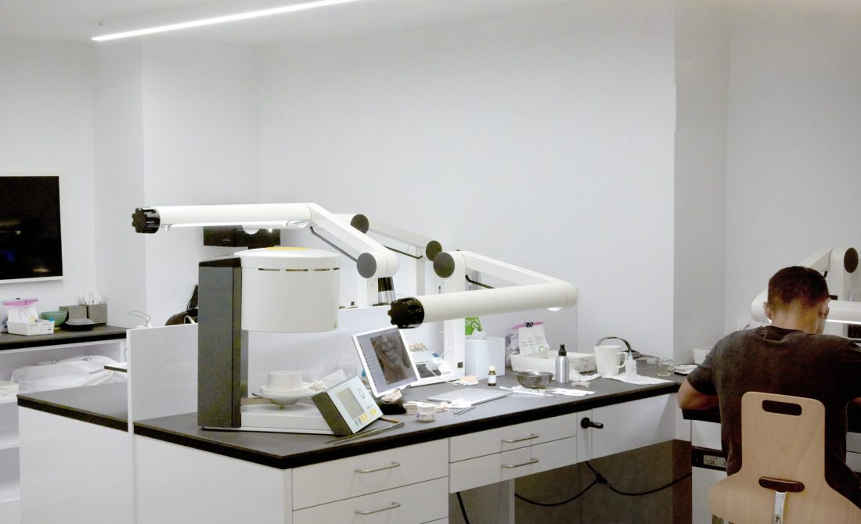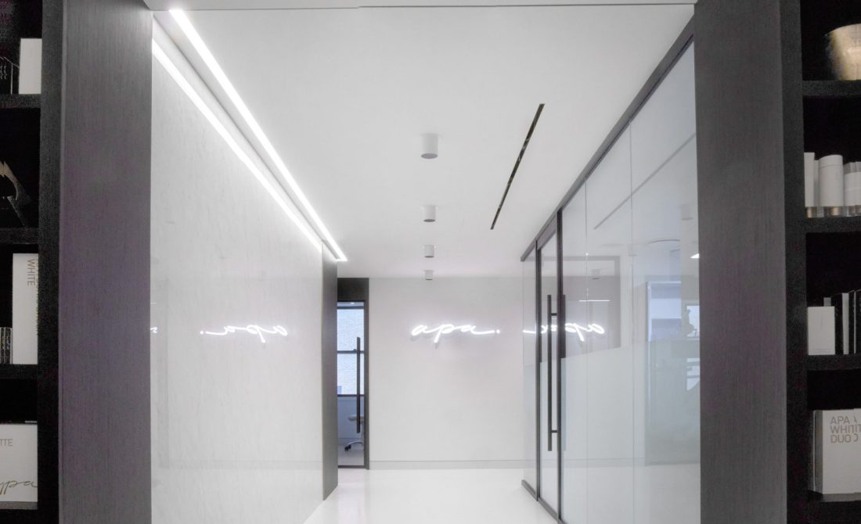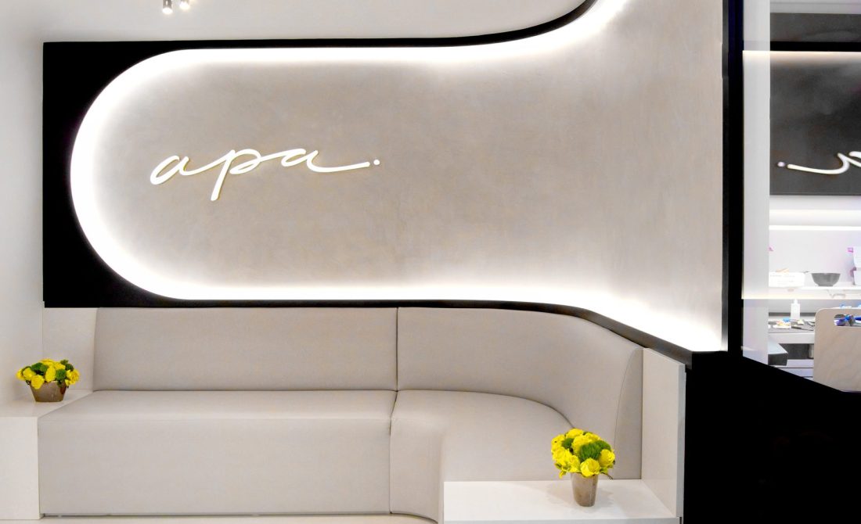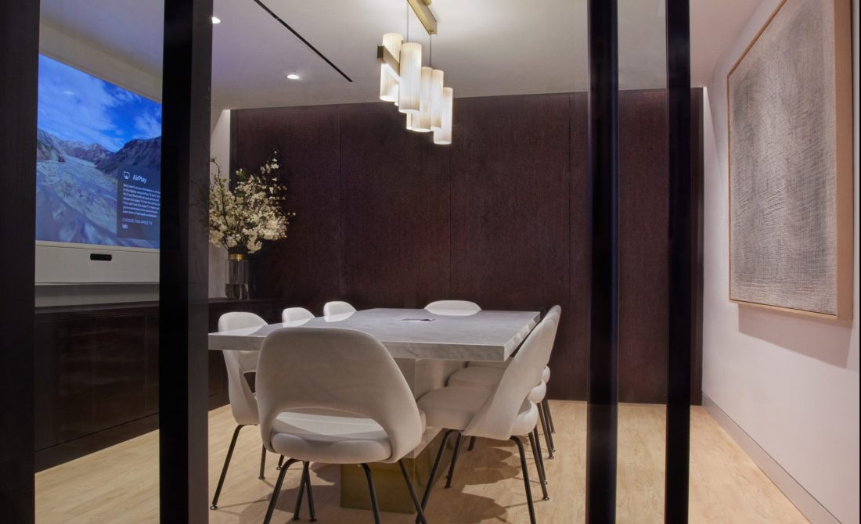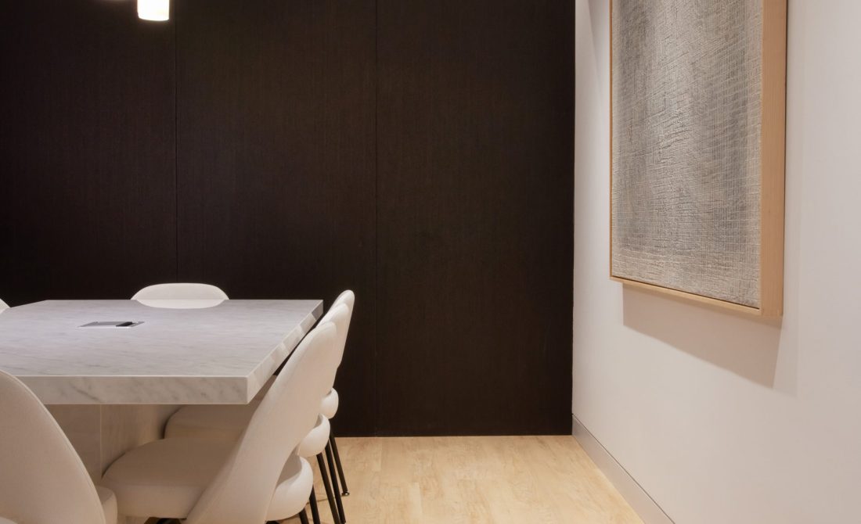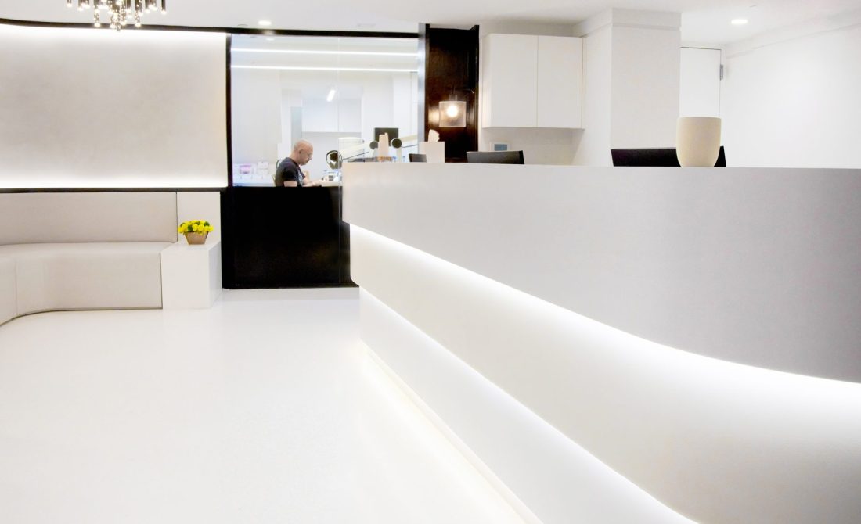-
APA Aesthetic, a high-end clinic led by renowned dentist Dr. Michael Apa, specializes in cosmetic dentistry and veneers.
The clinic had experienced significant fire, smoke, and water damage in their laboratory on the fifth floor requiring prompt demolition to restore the space. Spanning over 3,000 square ft., Schimenti was tasked with the reconstruction of the fifth floor while also working on the sixth-floor expansion of the same size.
The project involved selective demolition by our expert demolition team in conjunction with working with Kenneth Park Architecture to finalize the work and scope. Given the existing client base and scheduled appointments, completing the space expeditiously was crucial. Our team’s approach involved salvaging and restoring as much as possible and constructing temporary workspaces on the sixth floor for the laboratory team to work in while we restored the fifth floor.
Our strategy also involved bringing in trade partners and our talented self-perform team to accelerate the schedule and offer creative solutions to work and finishes. The combined spaces encompass over 35 rooms, consisting of offices, operatories, laboratories, and other specialized areas.
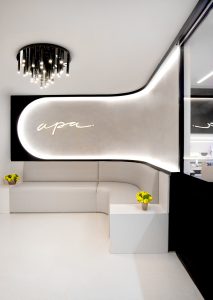
Lobby Entrance
6,000
Square Feet
24 Weeks
Timeline
2-story
Clinic & Lab
Project Tour | Apa Aesthetic, 30 E 76th Street, New York, NY
In The News



