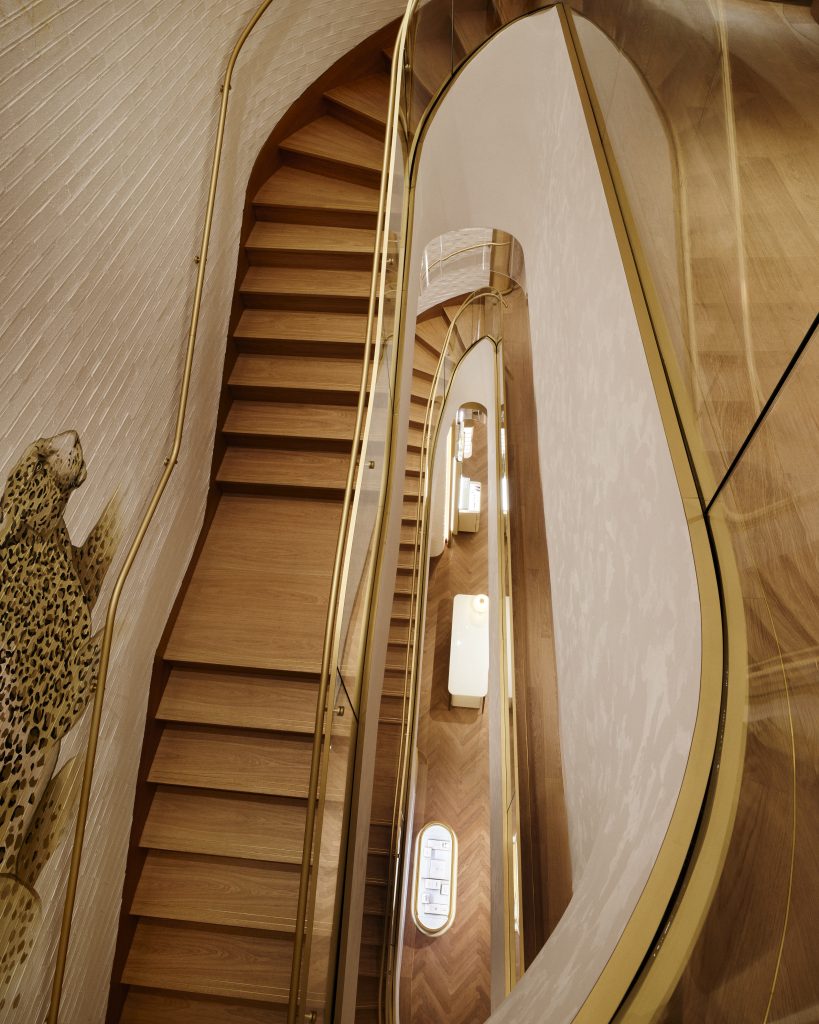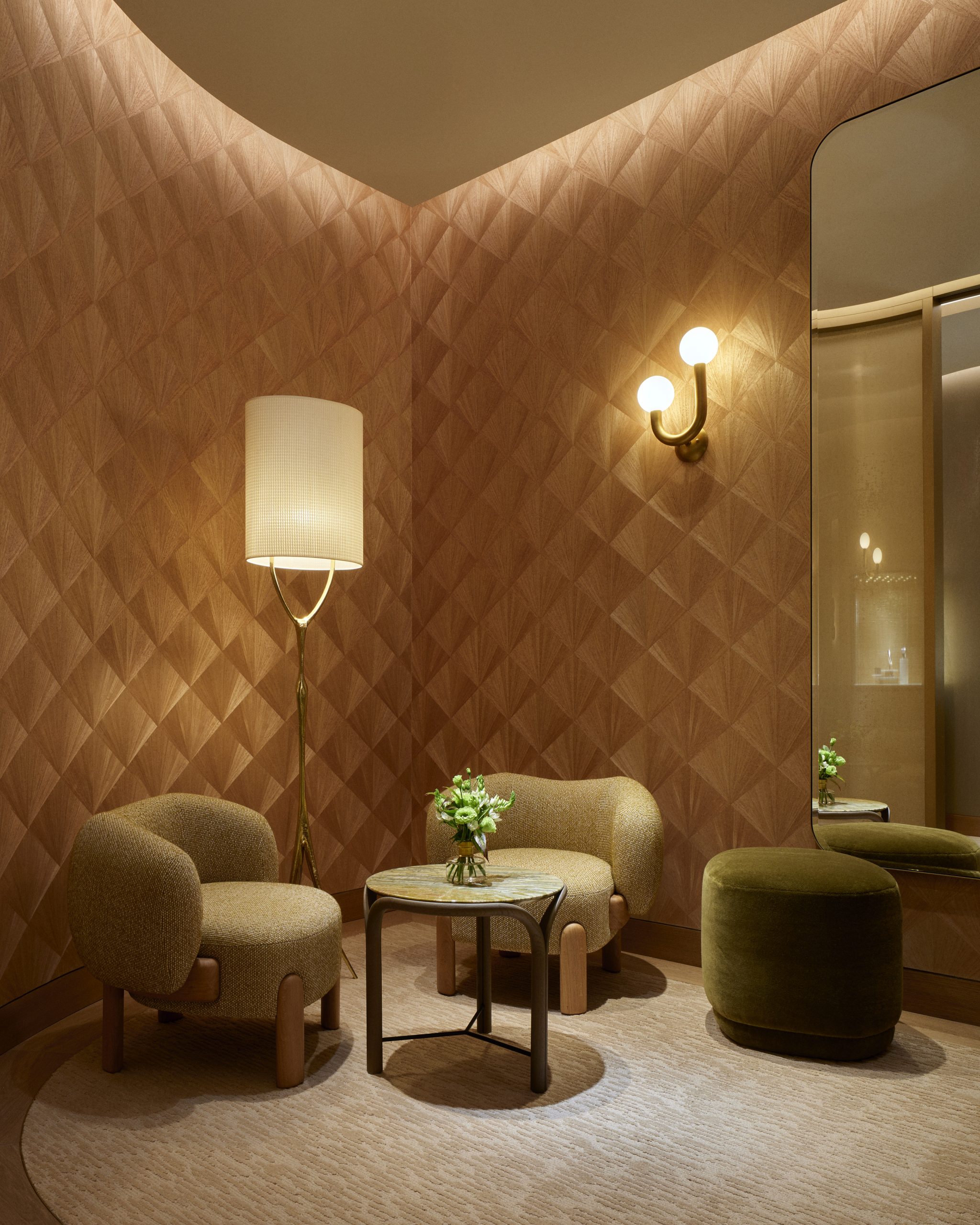Cartier, the 175-year-old French jeweler and one of the world’s most esteemed houses has opened an 11,000 SF store in SoHo that blends contemporary aesthetics with the neighborhood’s industrial and creative legacy.
Schimenti was tasked with construction management for their third New York City location. Key deliverables included crafting an intricate four-story curved feature staircase, front-of-house finishes such as custom millwork, stone, lighting, elevator upgrades, new windows, and a rooftop terrace for private events.
The feature staircase was particularly challenging due to the building’s landmark status, imported materials, and intricate design spanning all four floors. Precision was paramount, and a 3D scan was used to ensure openings with a required three-inch tolerance, with minimal deviation. The entire building boasts meticulously restored and custom finishes, from the iconic 14-foot iron entrance door to the VIP bar, café on the second floor, and the forthcoming rooftop garden.
The project’s unique challenges required customization of estimating services, self-perform capabilities, and project management by Schimenti to align with Cartier’s precise design vision. Drawing upon the company’s wealth of experience in luxury retail, Schimenti accomplished the project with meticulous design and construction management, resulting in a luxurious and expertly crafted Cartier customer experience within the historic landmark space.





