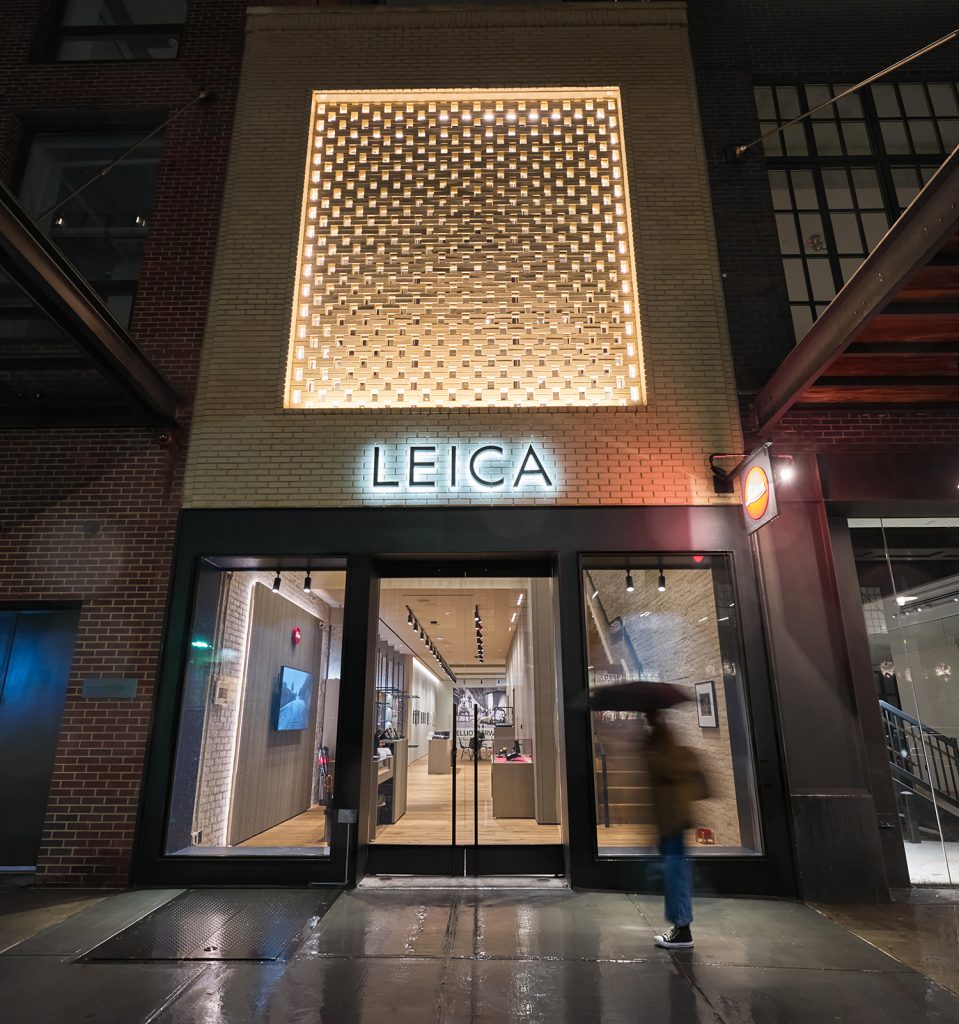Schimenti Construction partnered with Leica, the renowned manufacturer of precision-engineered cameras and lenses, to bring their vision to life in the bustling meatpacking district of NYC. This 1,600-square-foot 2-floor space, Leica’s second flagship in the city, epitomizes sophistication and modern aesthetics tailored for photography enthusiasts and luxury seekers.
Key features of the flagship store include a ground floor showcasing Leica’s iconic products and a rear gallery space for rotating exhibitions of esteemed artists’ work every six weeks. A standout addition is the VIP room, furnished with plush seating and discreet entertainment options for private consultations and gatherings. Ascending to the mezzanine, visitors find a vibrant atmosphere with a DJ booth, bar, and ample seating areas, complemented by skylights infusing the space with natural light.
Schimenti faced several challenges during the construction process, including installing owner-provided millwork custom-fabricated in Germany by IMA. With assistance from a German IMA representative, Schimenti successfully completed the millwork installation despite the added difficulty of installing Leica’s wood flooring on uneven floors. To ensure stability, a mechanical unit was rigged to the roof, and new roofing and structural supports were provided.
Due to the narrow space and towering 30-foot ceilings, the project also encountered logistical challenges. Coordination among trades for construction, deliveries, and foot traffic was paramount, particularly with installing a glass handrail at the mezzanine overlooking the sales floor and high-end decorative light fixtures. Despite delays in receiving owner-provided equipment, Schimenti diligently worked with the site superintendent to mitigate issues and ensure all trade partners performed with limited resistance. Within 14 weeks, Schimenti Construction, Leica, and all stakeholders collaborated to complete the flagship store.
Photo Credit: Leica




