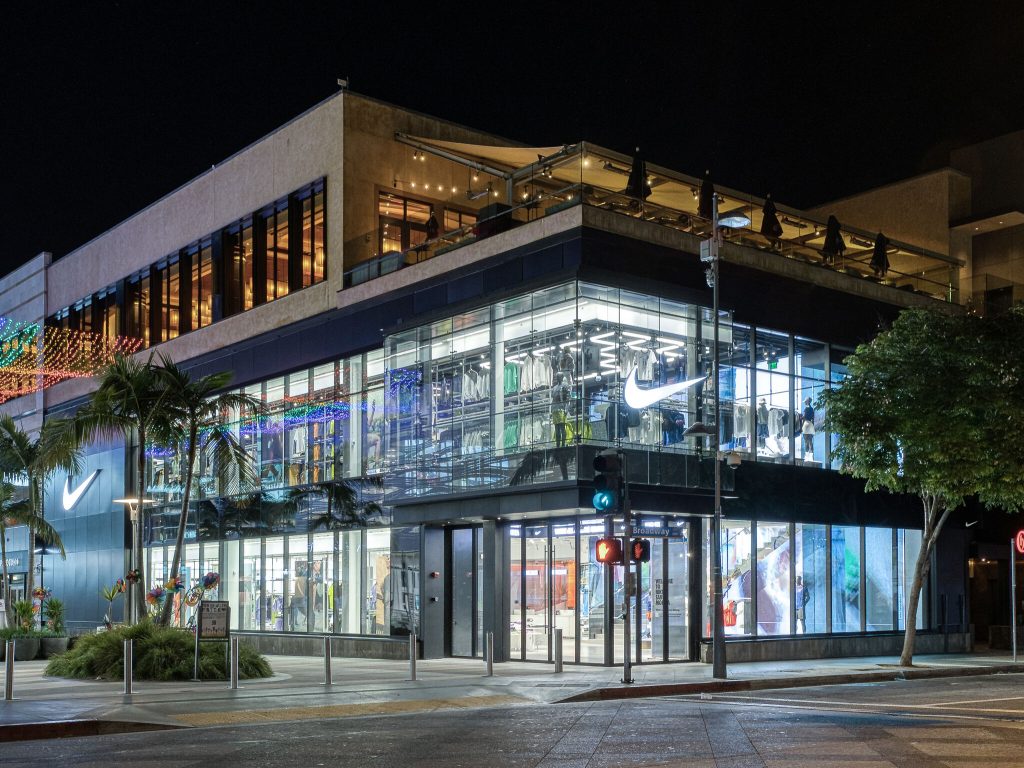
Nike, the athletic retail giant, continues to redefine the customer experience with their innovative Rise concept stores, which seamlessly blend physical and digital elements. In line with this vision, Schimenti was entrusted with renovating Nike’s flagship location in Santa Monica, California. The store occupies two floors, covering over 18,000 SF.
The location features terrazzo tile floors, and open-to-structure ceilings, supported by a Unistrut grid system to accommodate lighting and features. There is also a stunning two-story feature stairway made of mirror-polished stainless steel and a 2-story digital LED back wall to captivate visitors as they move through the space.
The project encountered significant challenges that slightly extended the timeline. Among these were restricted site access, the absence of a laydown or storage area, and frequent breakdowns of the freight elevator. Moreover, the team had to navigate limitations imposed by mall and city work hours. Given the proximity to residential apartments and hotels, there were limited windows for construction noise.
Despite these obstacles, the superintendents and operations team demonstrated unwavering dedication and outstanding leadership, ensuring the project maintained its momentum. Thanks to Schimenti’s exceptional construction management expertise, the store managed to open on schedule despite the extended timeline.
Photo Credit: Nike



