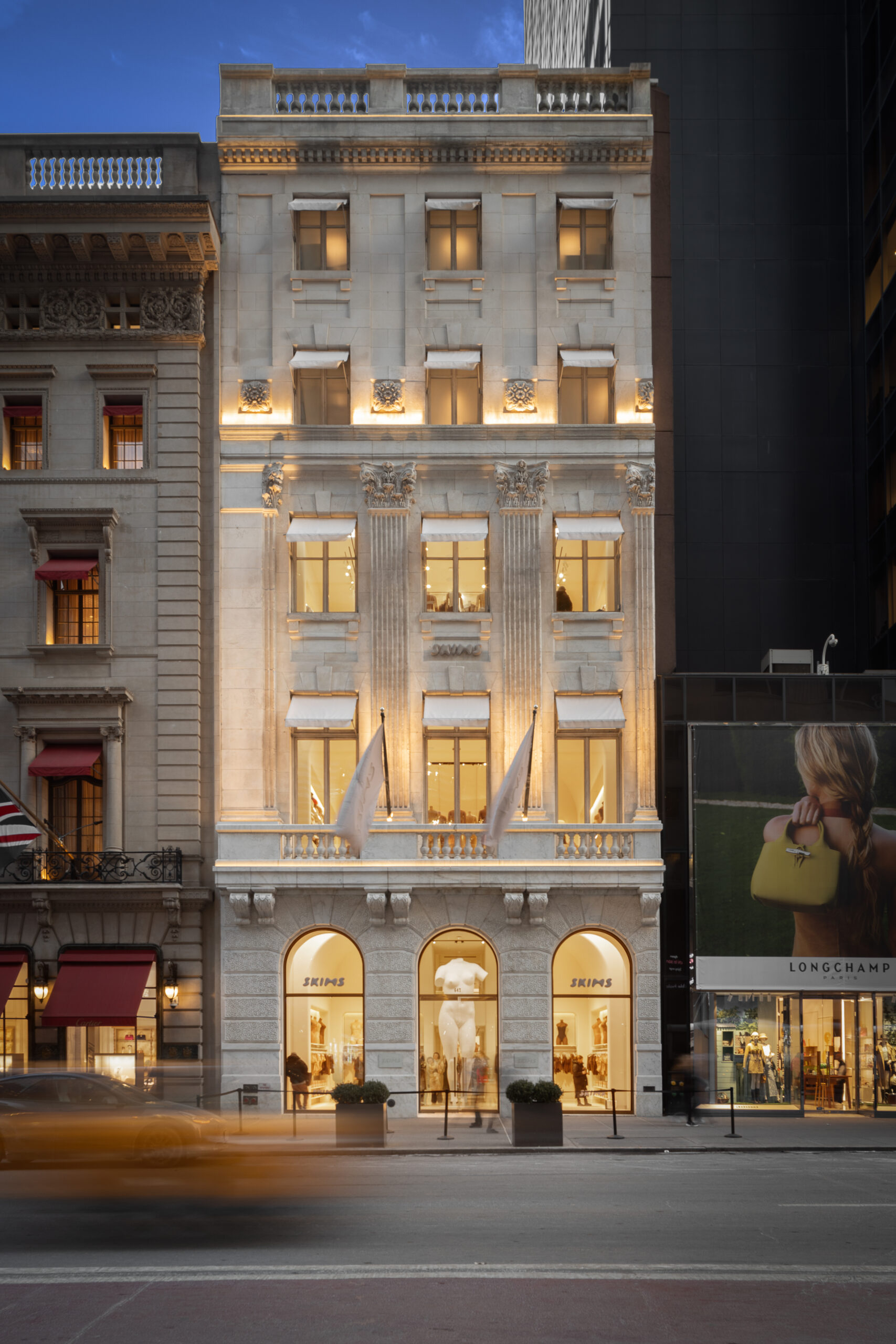Schimenti Construction partnered with SKIMS to deliver the brand’s first flagship store in New York City, an extensive project encompassing 25,000 square feet across eight stories, including 6,570 SF of retail space. The scope included a full interior demolition, complete MEP system replacement, and the creation of four levels dedicated to sales areas and back-of-house operations. Guided by the vision of Kim Kardashian and co-founder Jens Grede, the flagship blends luxury and minimalism, reflecting SKIMS’ signature monochromatic aesthetic.
The build features high ceilings, rounded architectural transitions, and recessed lighting, enhancing the store’s warm, calming atmosphere. Cream-colored walls and seamless floor finishes create a modern, cloud-like environment, where tonal product displays take center stage. This thoughtful design elevates the customer experience, embodying both elegance and functionality.
The project was not without challenges. Budget considerations and late design documentation delayed the start while existing building infrastructure created complications for the MEP systems. A key hurdle was reworking the HVAC design to align with site conditions, which required close coordination between Schimenti, the client, and trade partners. The Schimenti team led a series of design-build efforts, involving frequent consultations and an accelerated schedule with overtime to meet the targeted holiday opening.
Through strong collaboration and strategic problem-solving, Schimenti successfully turned over the project on time. SKIMS entrusted Schimenti to help navigate the challenges of this flagship endeavor, and the result is a space that seamlessly integrates the brand’s identity with high-quality craftsmanship and a chic, aesthetic build.




