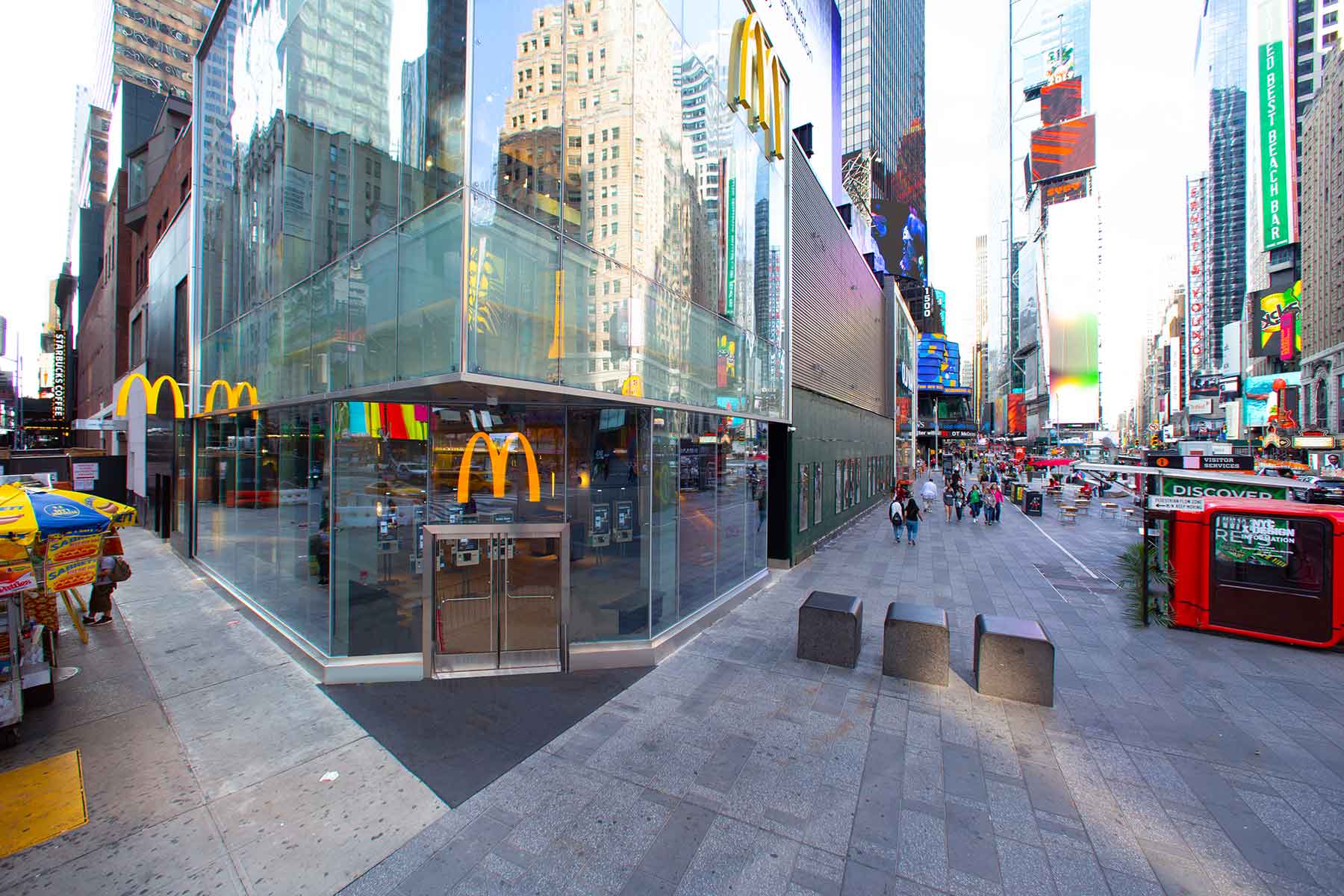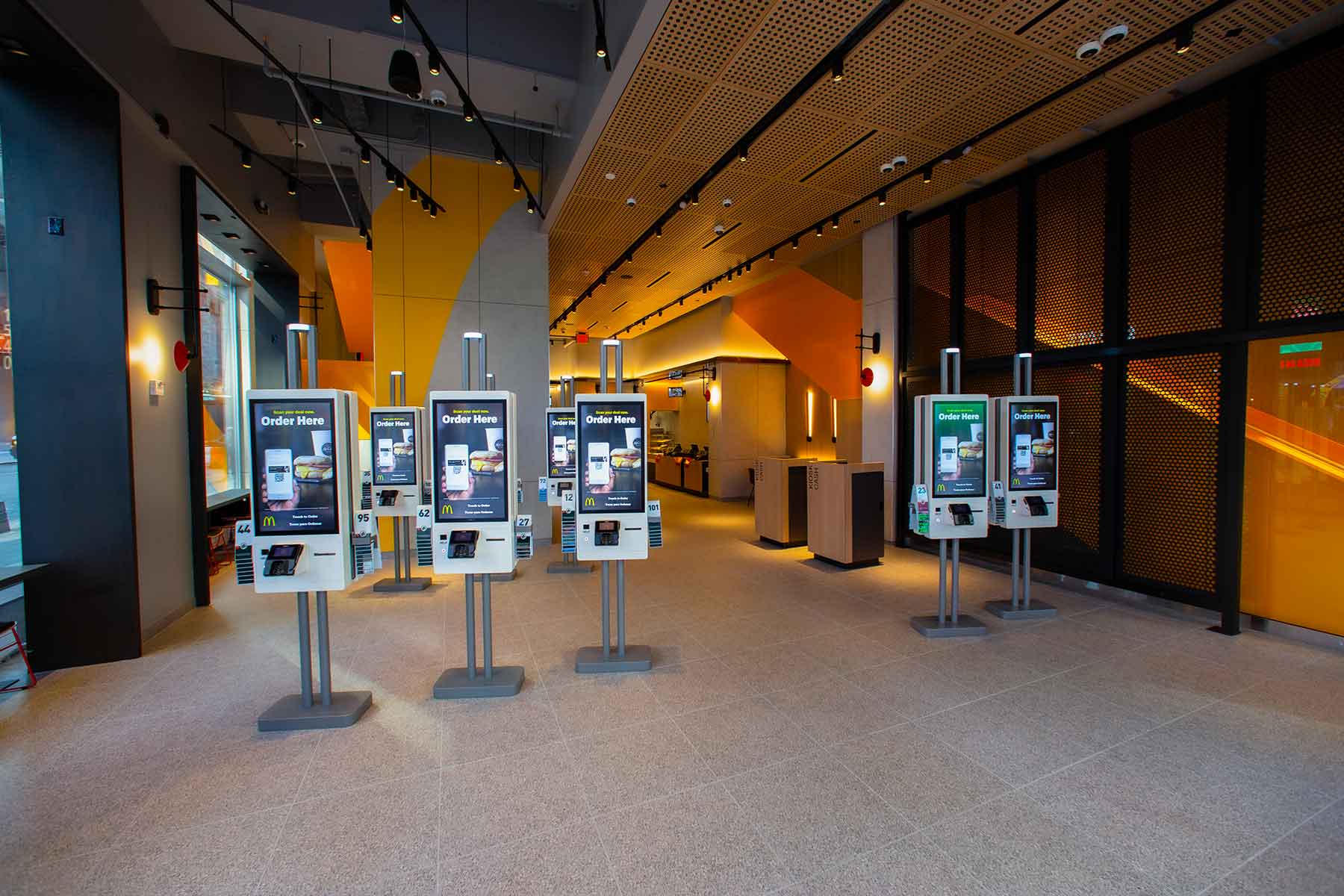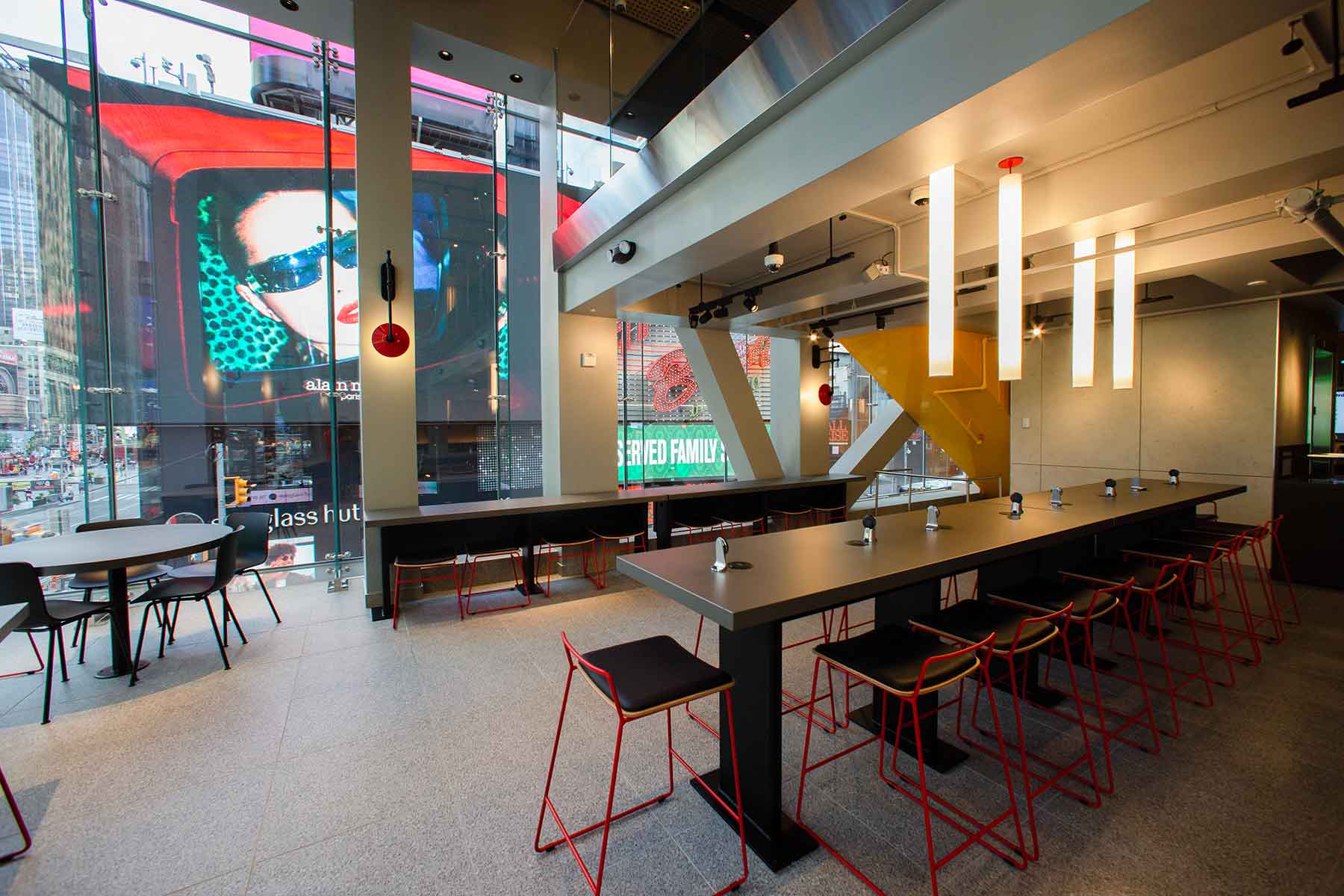
- McDonald’s modernizes their customer experience at their new Times Square restaurant. The 11,200 square-foot flagship location offers three floors of seating – including an expanded second floor which extends out 12 feet over the street and an added mezzanine above. The Schimenti team installed three dumbwaiters, 18 self-ordering kiosks and a 50-foot high curtain wall – an entirely glass-paneled wall allowing an expansive view of the street below and the entirety of Times Square. The new space highlights the red and yellow colors the brand is known for in an updated way, using feature elements like a yellow staircase and red light fixtures. The space signifies a new chapter for the global brand.






