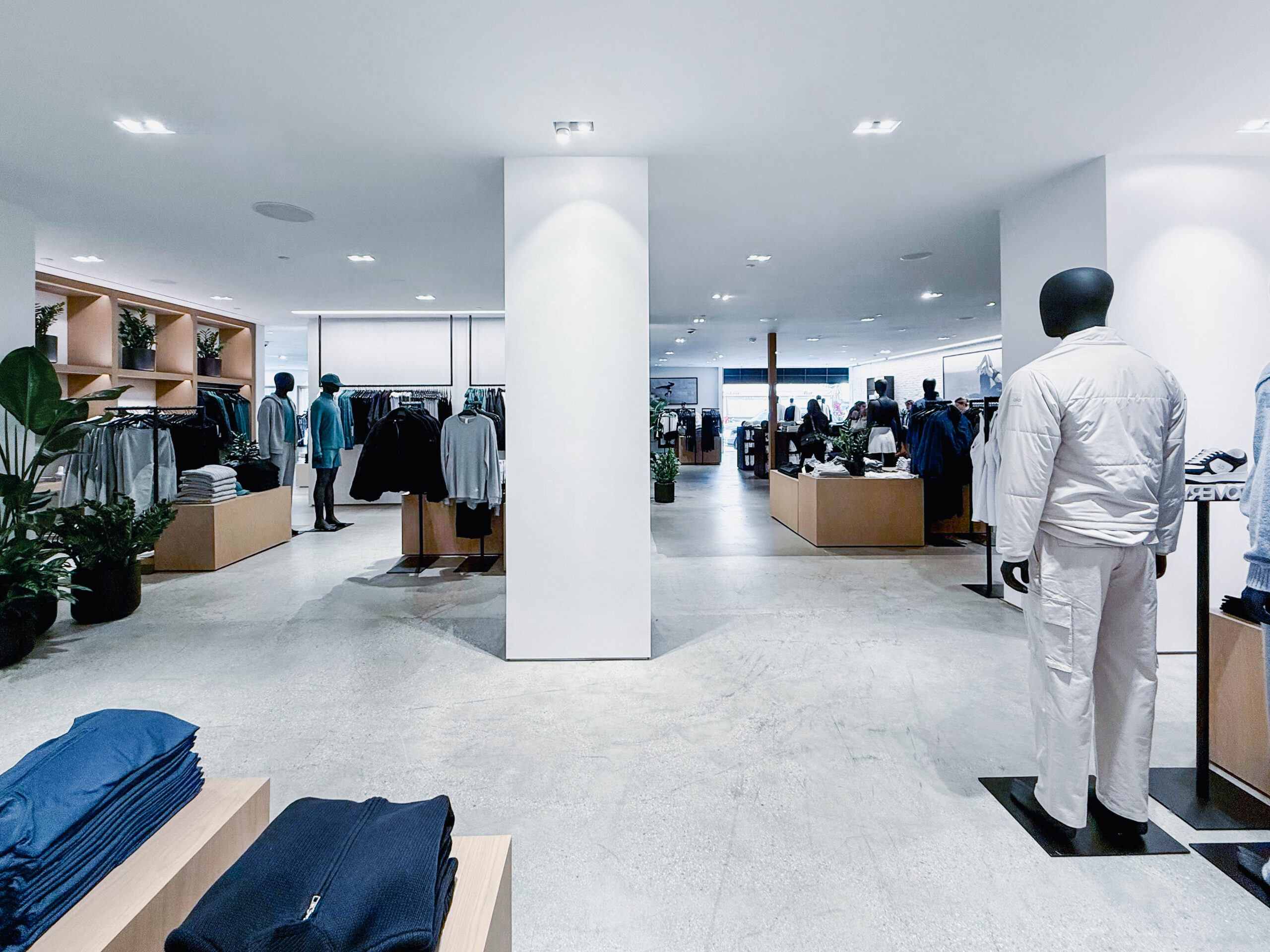Alo Yoga partnered with Schimenti Construction to execute an ambitious 7,360 SF expansion and remodel of its existing store, extending into an adjacent space. Located just three blocks from Alo’s corporate headquarters, this high-visibility project required a meticulous design approach and constant collaboration to deliver a seamless, elevated retail environment. The project involved significant structural modifications, including creating three openings in the demising wall to unify the expanded space, relocating the front entrance to align with the store’s aesthetic, and sealing off the back door to improve functionality.
The sales floor underwent a complete redesign and expansion, providing more space for products and enhancing the overall shopping experience. The fitting rooms were relocated to the previous back-of-house (BOH) area, and a new BOH was created to meet operational needs without compromising the store’s modern design. Despite the complexities, Schimenti worked closely with the Alo team to ensure every element reflected the brand’s elevated style.
As an open-store remodel, the project presented unique challenges. The store remained operational throughout construction, which required precise planning and coordination to minimize customer disruption. The extensive structural work added complexity, as did the proximity to Alo’s headquarters, with frequent site visits from design and corporate teams leading to real-time adjustments.
To address these challenges, Schimenti facilitated a collaborative approach, maintaining constant communication with Alo’s team and all trade partners. The project was completed in 25 weeks, delivering a premium shopping environment that aligns with Alo Yoga’s brand and values.



