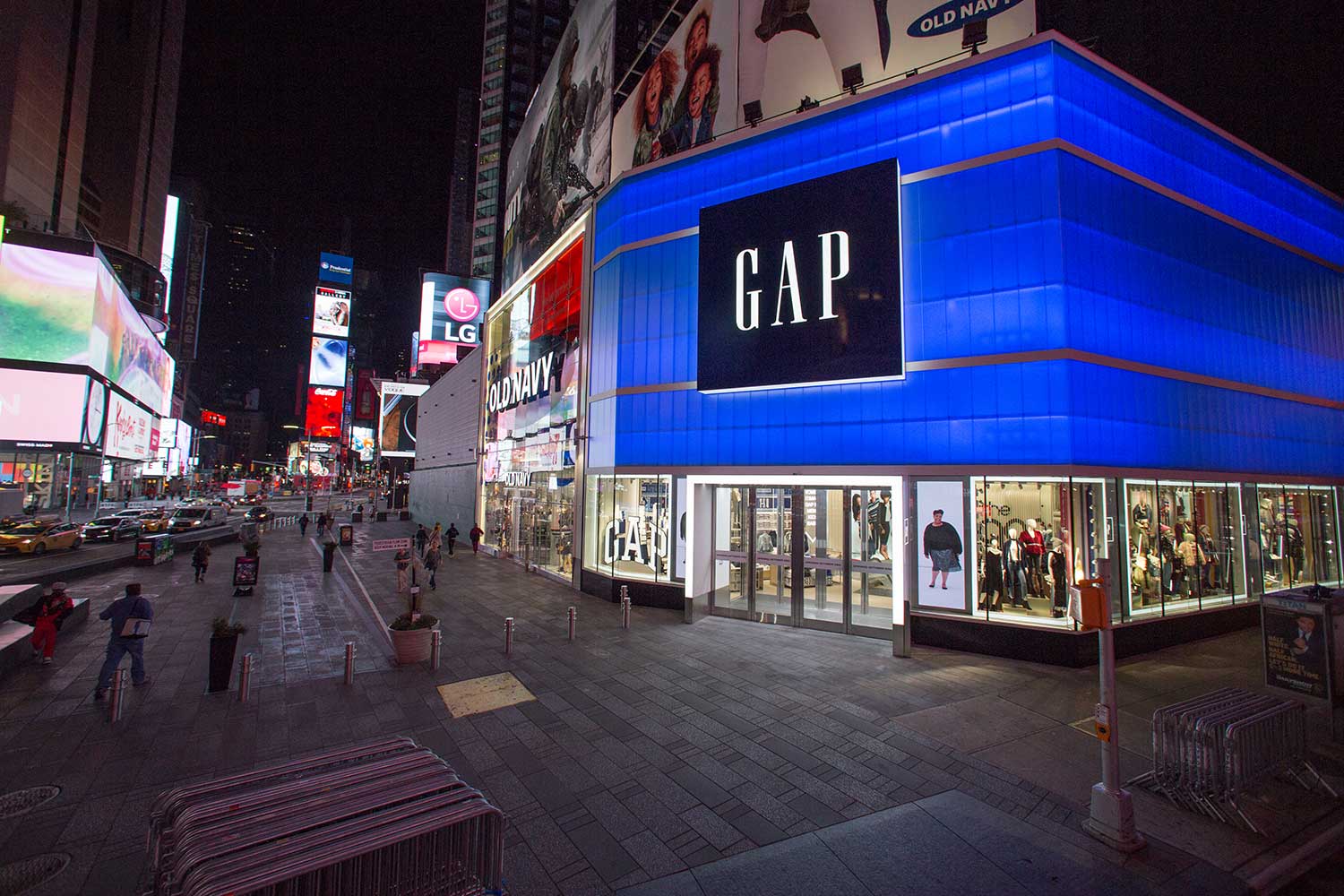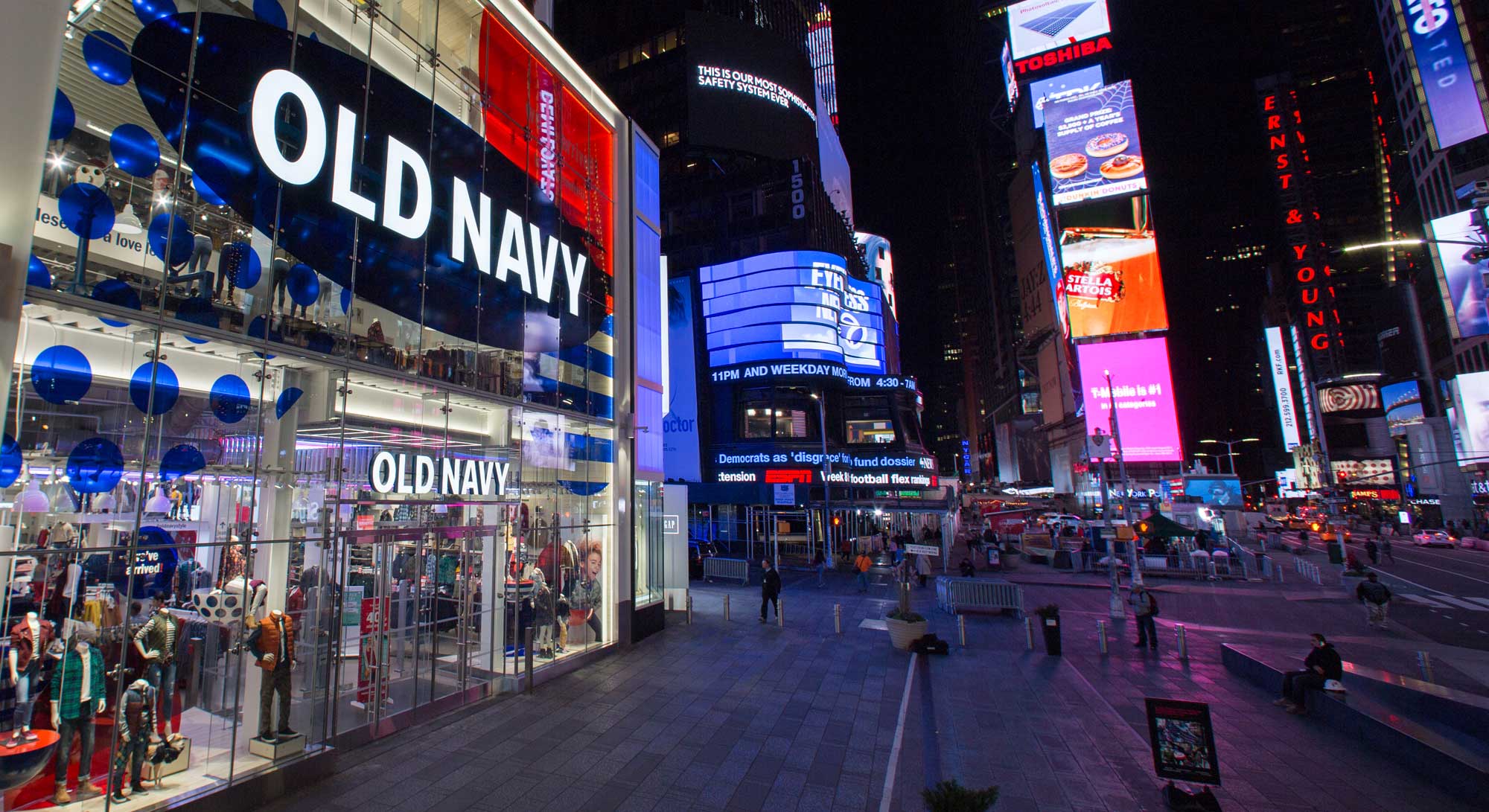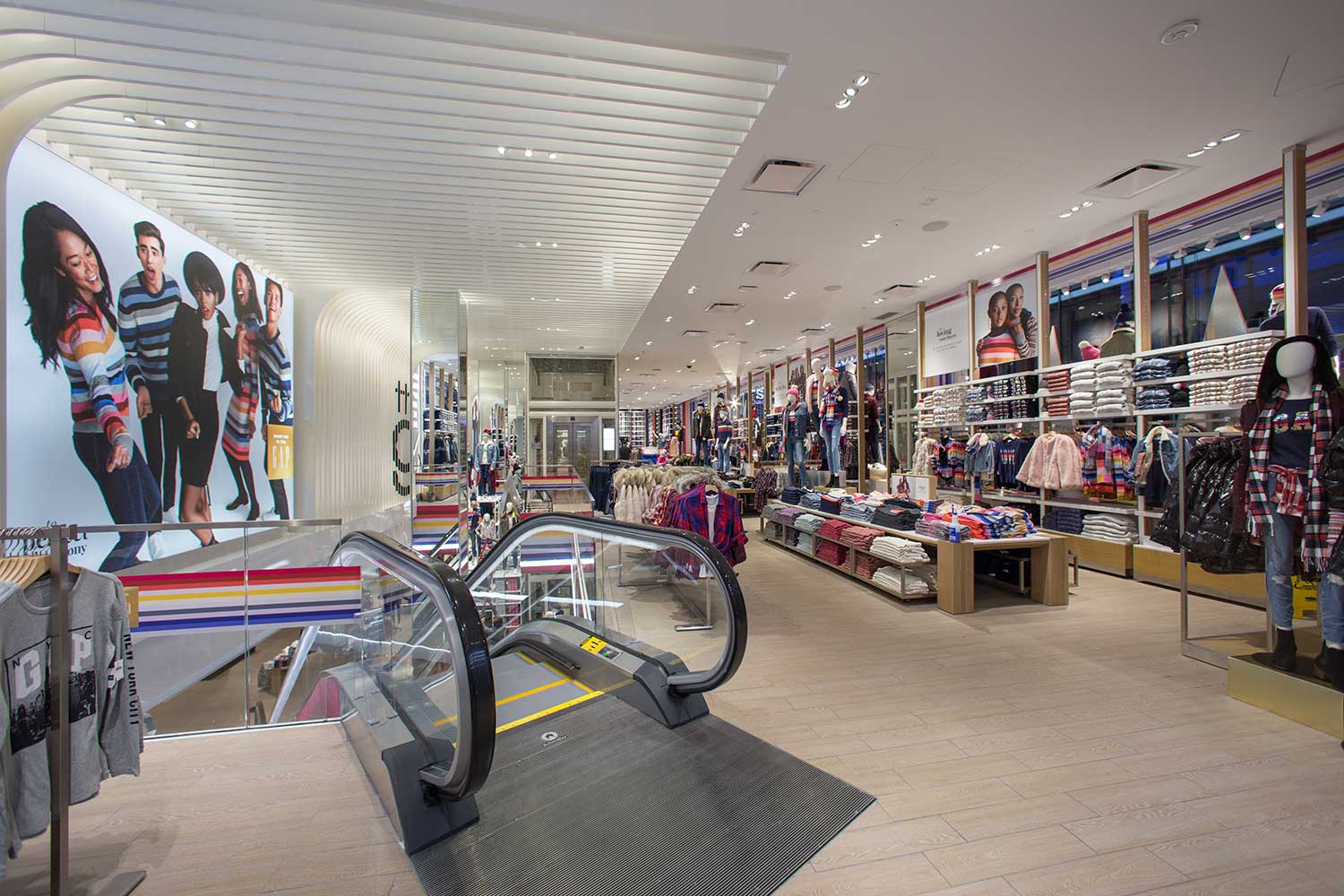
- Built simultaneously by Schimenti, the Gap and Old Navy flagships occupy 70,000 square feet of high-profile space, a spot visited by more than 50 million people each year.
- Key design elements include a structural steel and glass elevator in the two-level atrium, feature lighting including multi-colored programmable LEDs behind a blue polycarbonate curtain wall system, and a recessed linear LED fixture at the perimeter of each sales area. Also defining the sales areas are a newly designed wood millwork package featuring illuminated wall fixtures. Behind the scenes, a rooftop package including cooling towers, fresh air units, and a self-contained boiler room keep the temperature comfortable for shoppers and workers.
- Challenges included managing security and safety around the foot traffic in Times Square, constructing and maintaining a 60-foot tall temporary scaffold system that wrapped around the entire façade, and the logistics of installing six escalators and three elevators.






