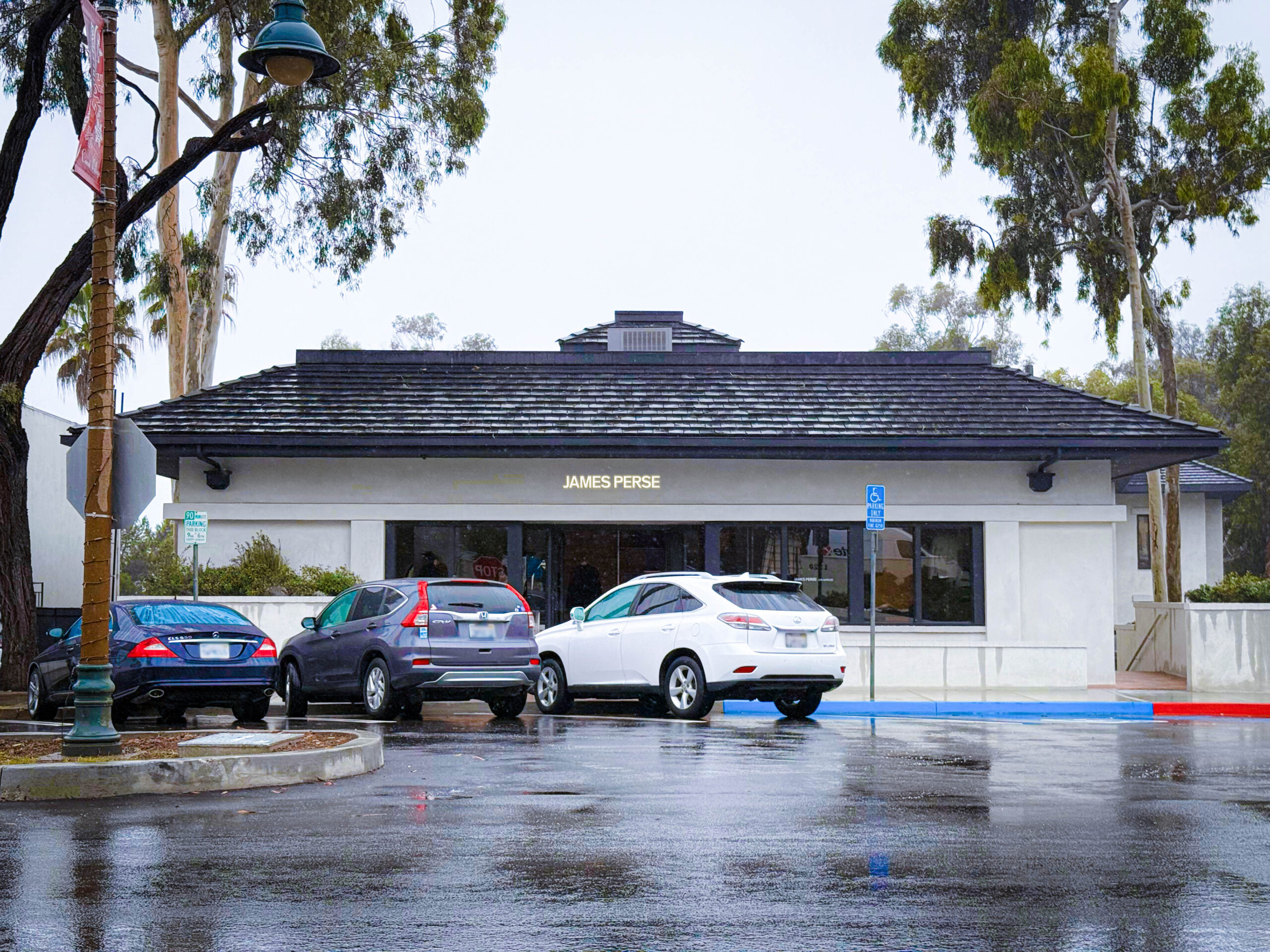James Perse, founded by the designer of the same name, is synonymous with minimalist architecture, casual living, and West Coast culture. Since 2003, the brand has embodied sophistication, elegance, and comfort. The brand offers high-quality basics, sophisticated ready-to-wear collections, and accessories for both men and women.
Schimenti was commissioned to undertake a tenant improvement project for a new James Perse retail location. The project involved extensive renovations to an existing building, incorporating brick tile flooring, plaster finishes for walls and ceilings, and new display shelving and fitting rooms. The retail space covers 1,572 square feet, complemented by a 1,678-square-foot basement level for back-of-house operations. Initially planned for 18 weeks, the project completion was extended due to client and city delays.
Challenges included rectifying an existing ADA issue, which is still pending and may impact the client’s Temporary Certificate of Occupancy (TCO), and addressing the city inspector’s demand for a fire sprinkler system, causing a two-week delay.
The successful completion of the project was a testament to the effective communication and collaborative efforts between the design team, architect, client, and Schimenti. Regular meetings and site visits ensured that all parties remained aligned, leading to a retail environment that perfectly embodies the James Perse brand’s philosophy of low-maintenance high fashion. This has enhanced the shopping experience, offering a sophisticated yet relaxed atmosphere that is a true reflection of the brand.



