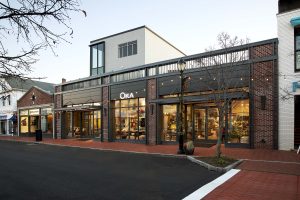OKA is a British-based manufacturer specializing in luxury furniture, home décor, and accessories. The opening of its third US location, following Dallas and Houston, is marked by the launch of a new, two-story flagship showroom. The facility boasts a spacious and beautiful interior that showcases various open-flowing showroom spaces, each dedicated to different vignettes representing British living. The exterior of the facility is equally impressive, featuring a fully glass-covered front exterior with two sets of glass double doors that allow for the display of the collection from the outside.
The renovation and design of this flagship showroom were carried out within a tight schedule, with Schimenti spearheading a collaborative effort among OKA, architectural and design teams, and manufacturers. The project involved coordinating various elements, such as millwork and lighting and was successfully completed within the allocated time. As a result of these efforts, OKA was able to open its doors for business within a month after completion, marking yet another milestone in its expansion into the US market. The two-level OKA Westport store, at 15,000 square feet, is the largest OKA store anywhere, including the company’s stores in London, where the headquarters are located.



