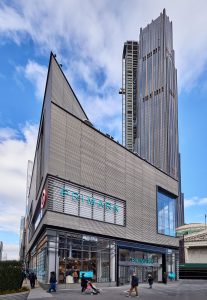-
Primark, an Irish-based discount fashion retailer, opened its latest flagship store in Downtown Brooklyn, occupying a 49,000 SF four-floor space with a new ground floor entry facade, a subcellar, and a loading dock.
The space, previously occupied by Century 21, includes two self-checkout locations and additional cash wrap checkouts. Schimenti added a spark to the overall clean and minimalistic design by installing a new graphic lighting package highlighting the brand’s iconic blue signage while also upgrading vertical transportation and renovating all fitting rooms.
Schimenti faced several challenges during the renovation. One of the main challenges was the presence of a 24-hour Target operation on the floor below the new store. Schimenti had to collaborate with the Target construction team and other management teams to ensure that the Primark scope was completed without disrupting Target’s operations during both business hours and off-hours.
Another obstacle was coordinating the main distribution transfers from floor to floor with the building to ensure proper delivery throughout the project’s scope. Schimenti also had to incorporate a complex security package, integrate existing salvaged elements, and construct a steel design for Modernfold doors. To address these challenges, Schimenti conducted routine walkthroughs with the Design Team, client representatives, and select vendors to ensure proper communication and visibility, resulting in the highest quality outcome. Despite these challenges, Schimenti was able to complete the project on time and within budget, delivering a state-of-the-art Primark flagship store in the heart of Downtown Brooklyn.

Fulton St. Entrance
49,000
Square Feet
24 Weeks
Timeline
2017
Our Valued Client Since 2017
Project Tour | PRIMARK City Point, 445 Albee Square West, Brooklyn, NY
In The News


