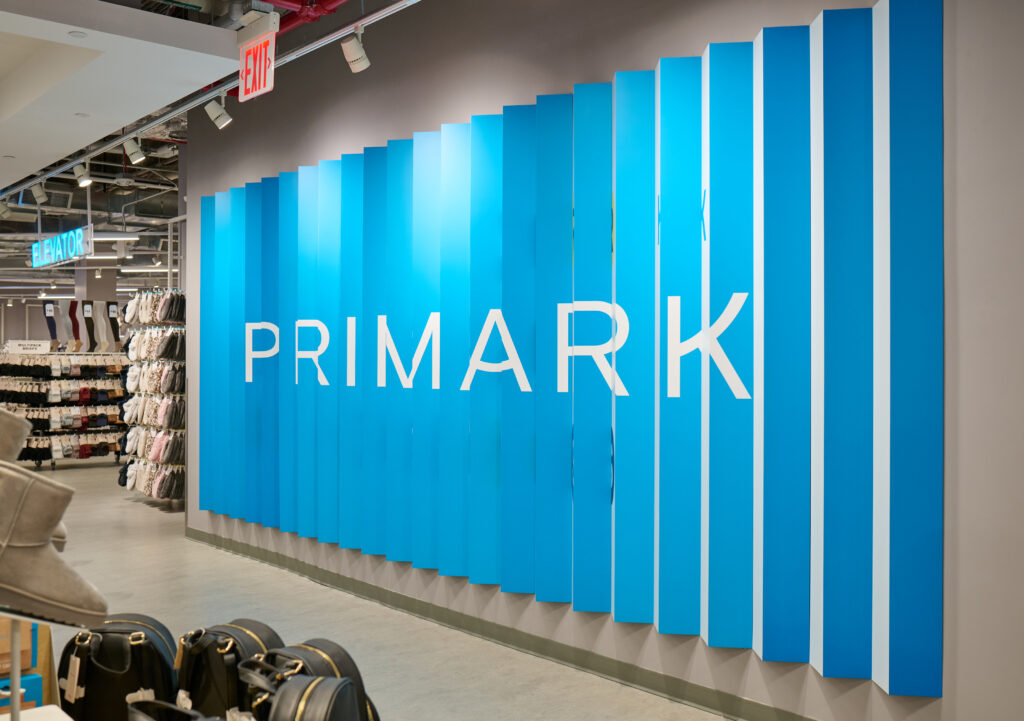Schimenti Construction partnered with Primark to deliver a 52,000-square-foot retail destination, transforming a unique space that was originally three separate stores spread across non-adjacent floors. Located at Queens Center Mall, a high-profile shopping destination, this project required innovative solutions and precise coordination to unify the spaces into a seamless, multi-level shopping experience.
The build incorporated standout design elements representing Primark’s brand identity, including a BiLusion tridimensional feature wall, custom interior signage, and a wood-slatted cash wrap. These details created an elevated shopping environment, enhancing both functionality and aesthetics.
One of the most complex challenges was the installation of two massive AC units weighing 15,000 and 14,000 pounds on the roof of the building. The high-traffic location and structural constraints demanded a carefully orchestrated plan. Schimenti coordinated a weekend crane pick, navigating the logistical challenges of operating in a busy mall environment. To ensure safety and precision, the team installed fire-rated plywood to protect the roof and constructed a secure pathway to the dunnage, where the modular units, shipped directly from the factory, were assembled on-site.
Throughout the 22-week schedule, Schimenti maintained strong and transparent communication with Primark, involving their team in daily operations and providing weekly follow-ups. This collaborative approach was instrumental in delivering the project on schedule and meeting a client’s high expectations with whom Schimenti has built a longstanding relationship.



