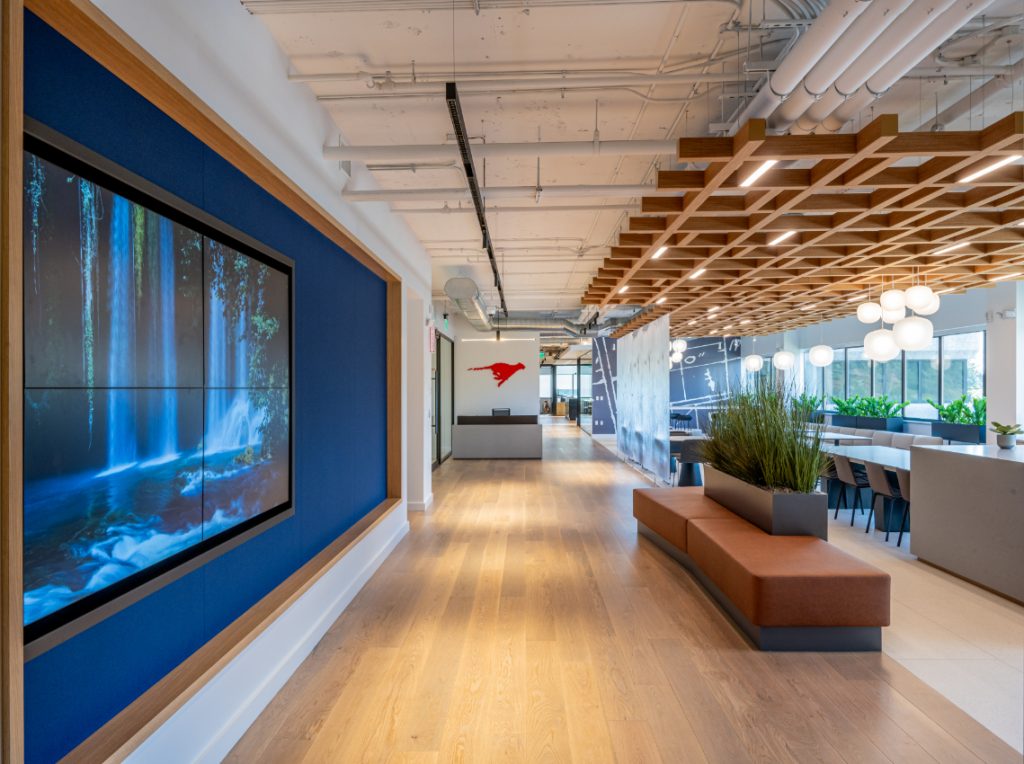Schimenti Construction relocated operations from its former suburban offices in Ridgefield, Connecticut, to a brand-new 20,000-square-foot office space in Rye Brook, New York. This strategic move enables the company to better serve the greater Westchester County area with the capabilities to build large, complex projects.
Located within the Kingsbrook office complex, it accommodates more than 80 Schimenti employees representing various functions. Spanning the third floor of its building, the office boasts a distinctive interior design concept inspired by the suburban surroundings of Rye Brook. This unique blend of interior and natural elements creates an inspiring and productive workspace.
The idea of dividing the space into “neighborhoods” is a primary aspect of the design concept. While all office areas comprise the same furniture and spatial elements, each neighborhood is defined by its own aesthetic theme that reflects one of three building materials: wood, stone, and metal.
The space features three conference rooms, including one executive conference room. Additionally, it includes three huddle rooms and two collaboration rooms, all equipped with advanced communication tools and cutting-edge technology. Workspaces are generously sized and adaptable to individual needs. Complementing the functional areas are two cafe spaces and an expansive dining area with plenty of seating options. There are also two interactive video walls, further enhancing the overall ambiance and functionality of the space.



