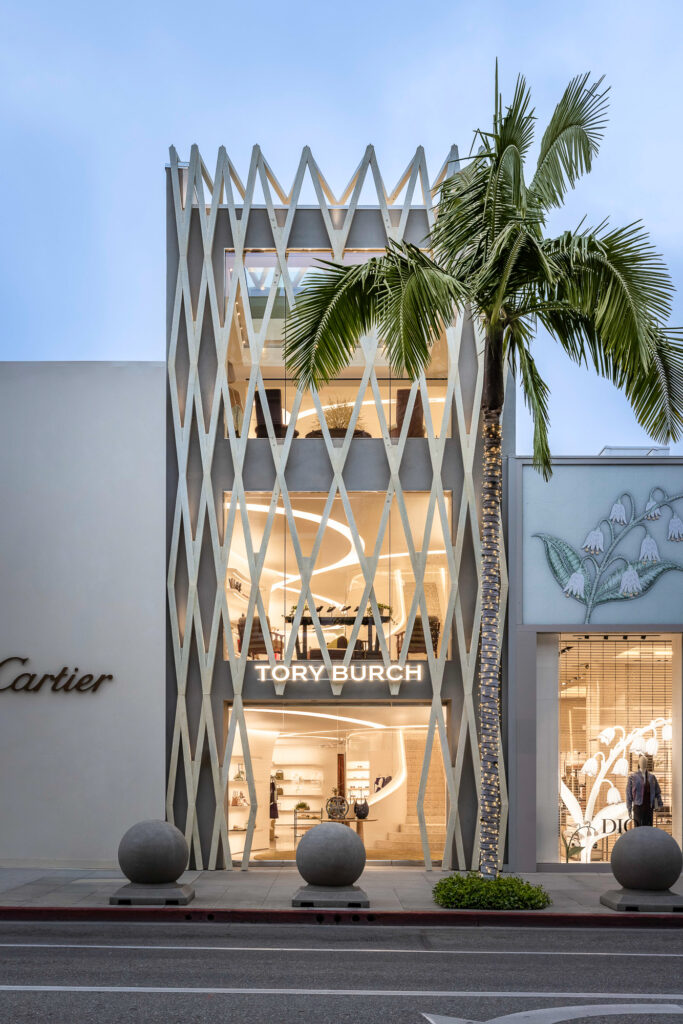Schimenti Construction partnered with Tory Burch to fully renovate the brand’s three-story boutique on Rodeo Drive in Beverly Hills. Spanning 4,946 square feet, the project reflects the brand’s latest design evolution, marking a new chapter in its aesthetic direction and retail experience.
The renovation included a complete transformation of the interior and exterior. An artisan flown in from New York executed a hand-applied plaster finish for the interiors, adding a high-touch texture throughout the space. On the façade, a custom lattice feature—fabricated in China, shipped in nine sections, and assembled on-site, wraps the exterior with a sculptural, ceramic-inspired design that defines the building’s street presence. Many of the interior furnishings and fixtures were personally selected by Tory Burch, adding a layer of individuality to the finished space.
The project began in January 2024 with demolition, but multiple redesigns immediately followed, pausing construction and shifting the project timeline. Once approvals were in place, the pace accelerated to meet the new schedule. Even with the latest design set finalized, adjustments continued throughout construction. Matching finishes sourced overseas and navigating city inspections required close coordination and responsiveness in the field.
Strong communication and full-team alignment drove the project’s success. Schimenti maintained continuous collaboration with subcontractors, internal teams, and the client, which ensured daily changes were addressed in real-time. The client remained actively involved throughout, with frequent updates and 24/7 communication between all parties.
Completed in early 2025, the updated Tory Burch Rodeo Drive boutique reflects the brand’s evolving identity, delivered through a build process defined by craftsmanship, adaptability, and shared commitment across every team level.




