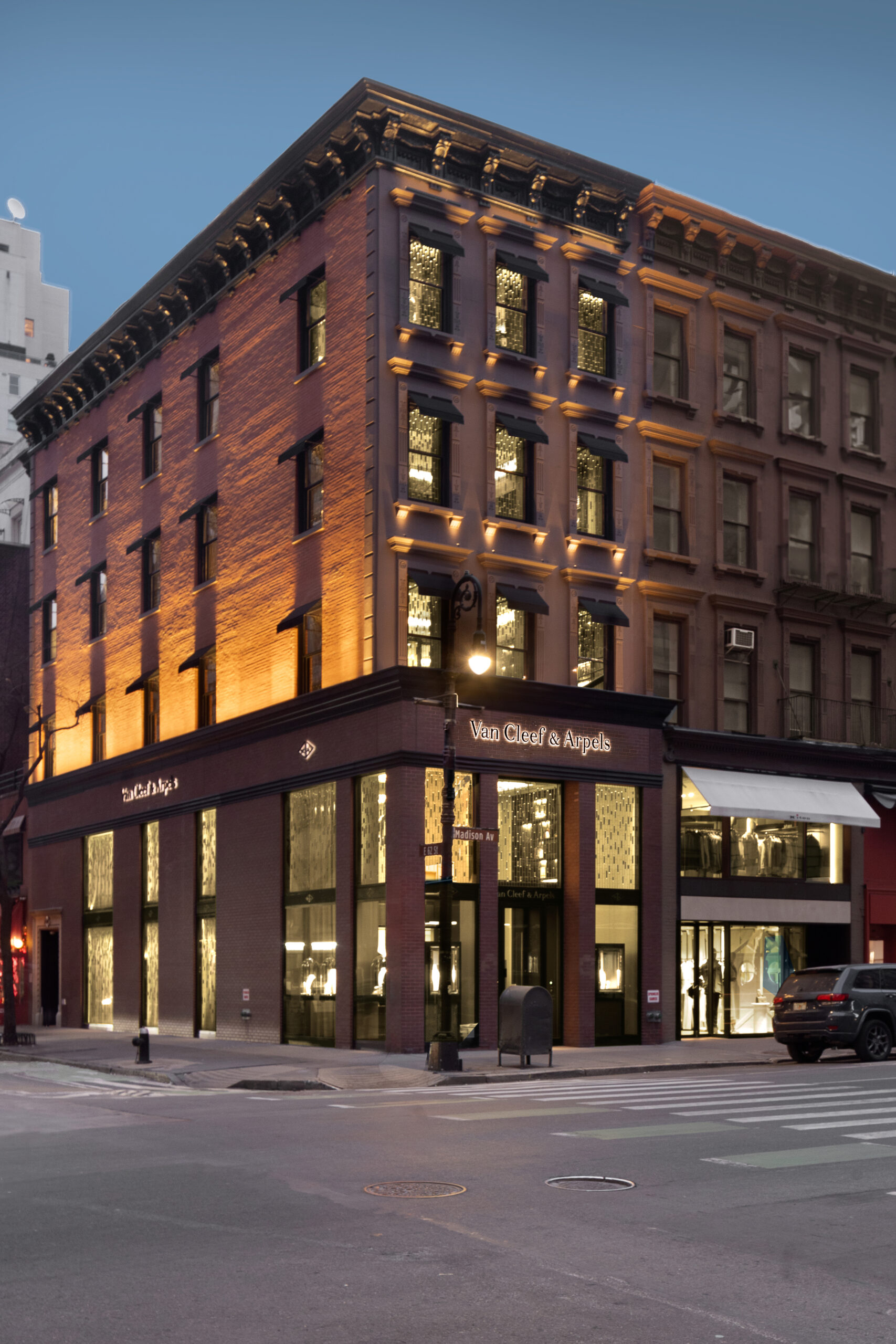Schimenti Construction partnered with Van Cleef & Arpels to deliver a meticulously crafted flagship boutique in New York City’s Upper East Side Historic District. The multi-level project spans 6,620 square feet across the cellar, ground floor, five upper stories, and rooftop. Situated within a landmarked building, the boutique required close collaboration with the Landmarks Preservation Commission (LPC) to blend heritage architecture with contemporary elegance.
The boutique’s layout captures distinct design elements across its levels. The first floor features double-height ceilings, a Veronese chandelier, and curated artwork that evokes the energy of New York City. The second floor mirrors a penthouse ambiance with greenery and hand-painted floral wallpaper, while the upper levels offer exclusive, invitation-only experiences, including Art Deco-inspired spaces and a private event lounge with custom mineral-based wallpaper.
The build showcases an array of luxurious materials and craftsmanship, including custom millwork by Daniel DeMarco & Associates, honed Noir St. Laurent marble from Paris, and handcrafted plaster crown molding by Palladio. Additional features include a heated ground-level floor, a feature staircase, and a seven-foot crystal chandelier in the welcome area. Exterior brick restoration, a modernized elevator, and a dumbwaiter connecting five floors were also part of the scope.
Executing this complex project involved numerous RFIs and drawing revisions to address structural, MEP, and architectural challenges. These included realigning column lines, installing custom mechanical systems, and incorporating mid-project additions like roll-down gates and gas fireplaces. Meticulous coordination was essential for integrating custom metal mesh window screens and high-end lighting fixtures.
The project was delivered on time through strategic planning, detailed record-keeping, and coordination with subcontractors. Weekly OAC meetings and site walkthroughs aligned all stakeholders on deliverables and timelines, ensuring a flagship space that embodies the Maison’s commitment to craftsmanship and design excellence.




