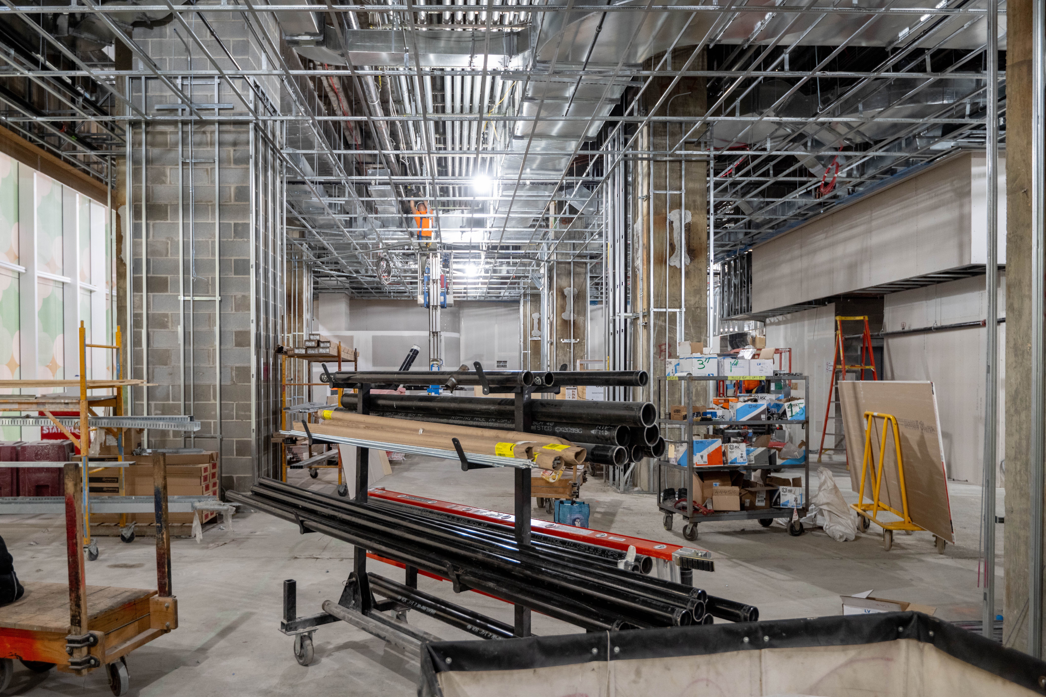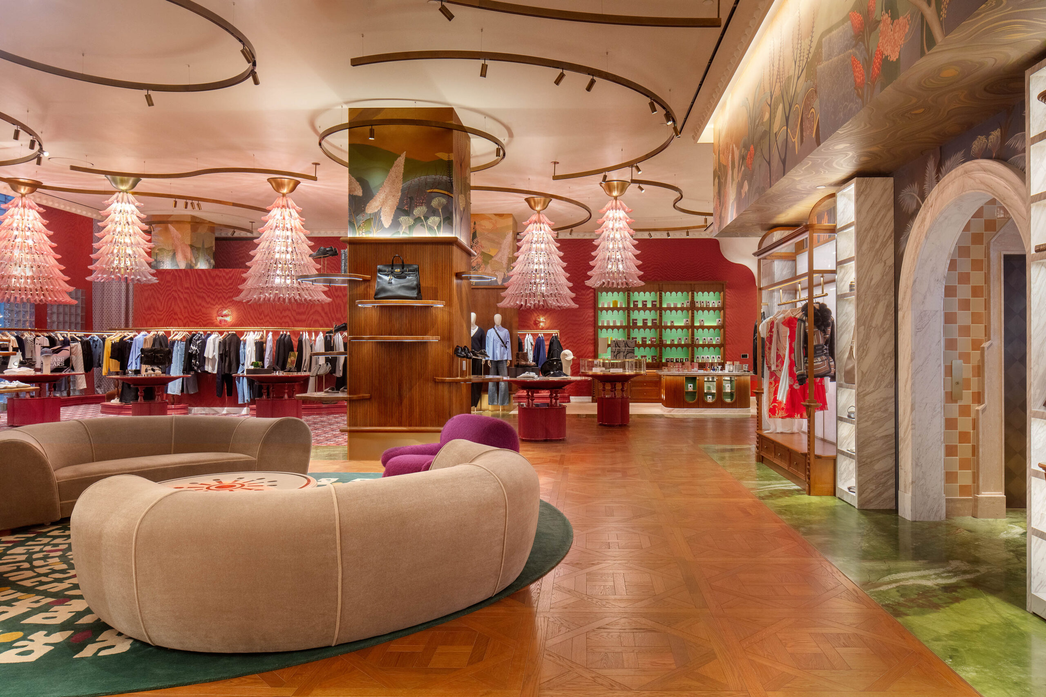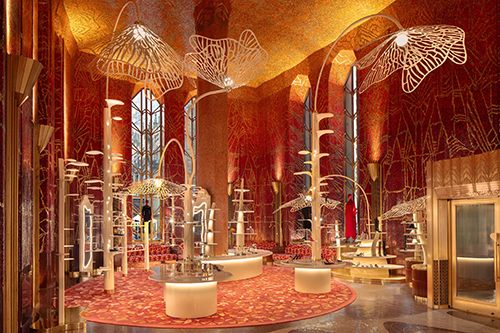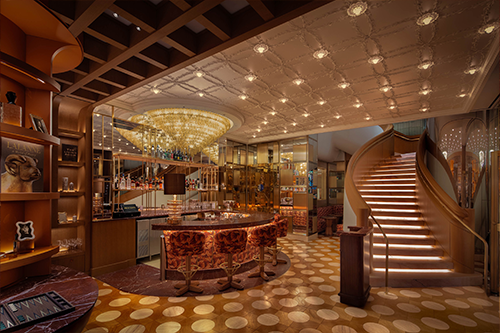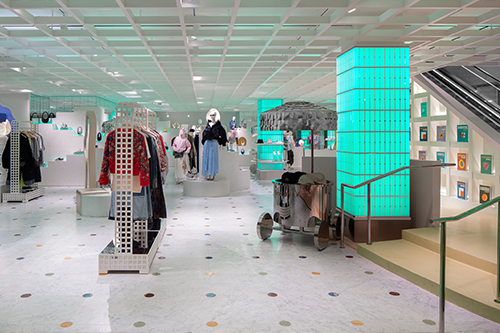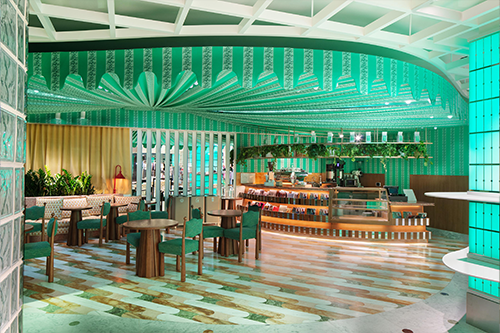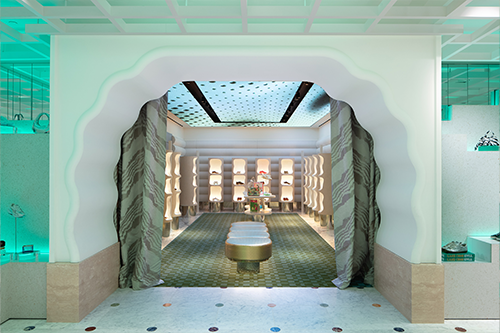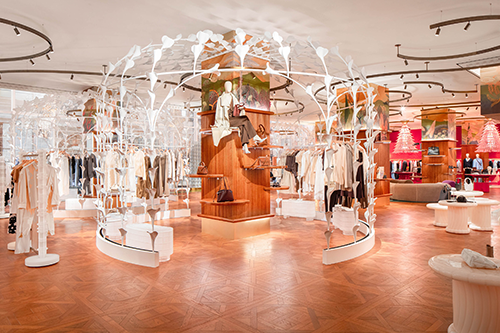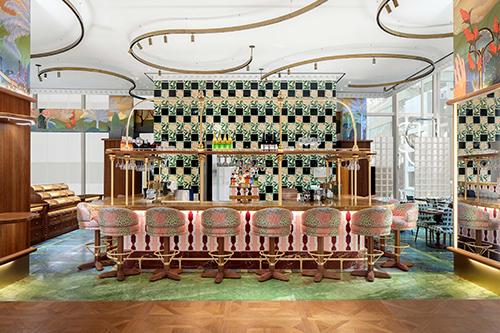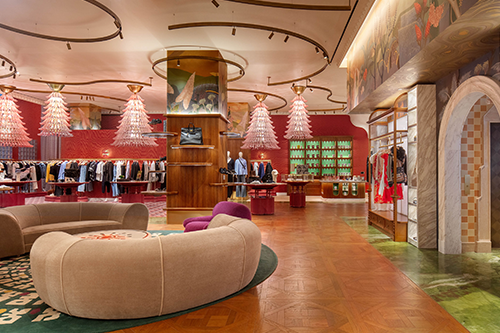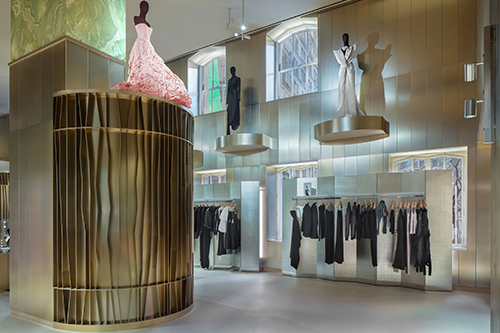Bienvenue Printemps: Schimenti Construction is pleased to announce the significant opening of Printemps at One Wall Street. Spanning 55,000 square feet over two floors, the U.S. debut of the iconic Parisian retailer is an opulent addition to one of the city’s most architecturally rich historic landmarks in the heart of New York’s Financial District.
Designed by renowned interior architect Laura Gonzalez, the destination store blends heritage and innovation, pairing Parisian romance with New York boldness. The result is not simply a store but a sequence of captivating environments that blur the lines between retail and hospitality and usher in a new era of experiential shopping. Printemps redefines what it means to shop, dine, and explore.
Behind the Build – Creating a sensory experience that is beautiful and ornate.
The Printemps buildout was a 26-month project characterized by close coordination, global sourcing, and precision craftsmanship. Schimenti began preconstruction in December 2022, followed by an early structural phase, with the white box turnover occurring in September 2024. The final installation was completed in February 2025, leading to the store’s public opening in March, which coincided with the first day of spring—a significant milestone, as “Printemps” means “spring” in French.
Delivered as a turnkey project, Printemps was handed over fully completed and ready for use. Schimenti’s scope extended beyond typical construction, managing every interior detail, including custom lighting, audiovisual systems, furniture, artwork, and high-end finishes.
Key elements of the project included a sculptural staircase fabricated in Chicago, GFRG (Glass Fiber Reinforced Gypsum) paneling from Toronto, and imported stone and tile from Italy and France. Millwork sourced from Italy, New York, and New Jersey helped unify the space across both floors.
To effectively manage long lead times and global logistics, Schimenti implemented early-release packages, closely monitored procurement, and conducted regular coordination calls with vendors. Staged deliveries and field mockups ensured quality and helped minimize rework.
The timeline was tight, particularly with inspections scheduled during New York’s peak holiday season. Schimenti coordinated ten agency inspections, including approvals from the FDNY, and successfully secured a Temporary Certificate of Occupancy (TCO) on the first attempt. Phased sequencing, weekend work, and detailed walkthroughs kept the project on track.
Custom installations, such as the GFRG panels and feature stairs, required meticulous planning and collaboration among trades. Templating, mockups, and a design-assist process allowed Schimenti to work closely with Gonzalez’s team to bring the vision to life without delays.
Clear communication was crucial throughout the project. Weekly meetings, shared tools, and milestone walkthroughs ensured that all teams remained aligned. Schimenti’s collaborative and solution-oriented approach was essential in delivering one of New York’s most complex and highly anticipated retail environments.
Behind the Space – A Parisian vision with nuances of Art Deco, room by room.
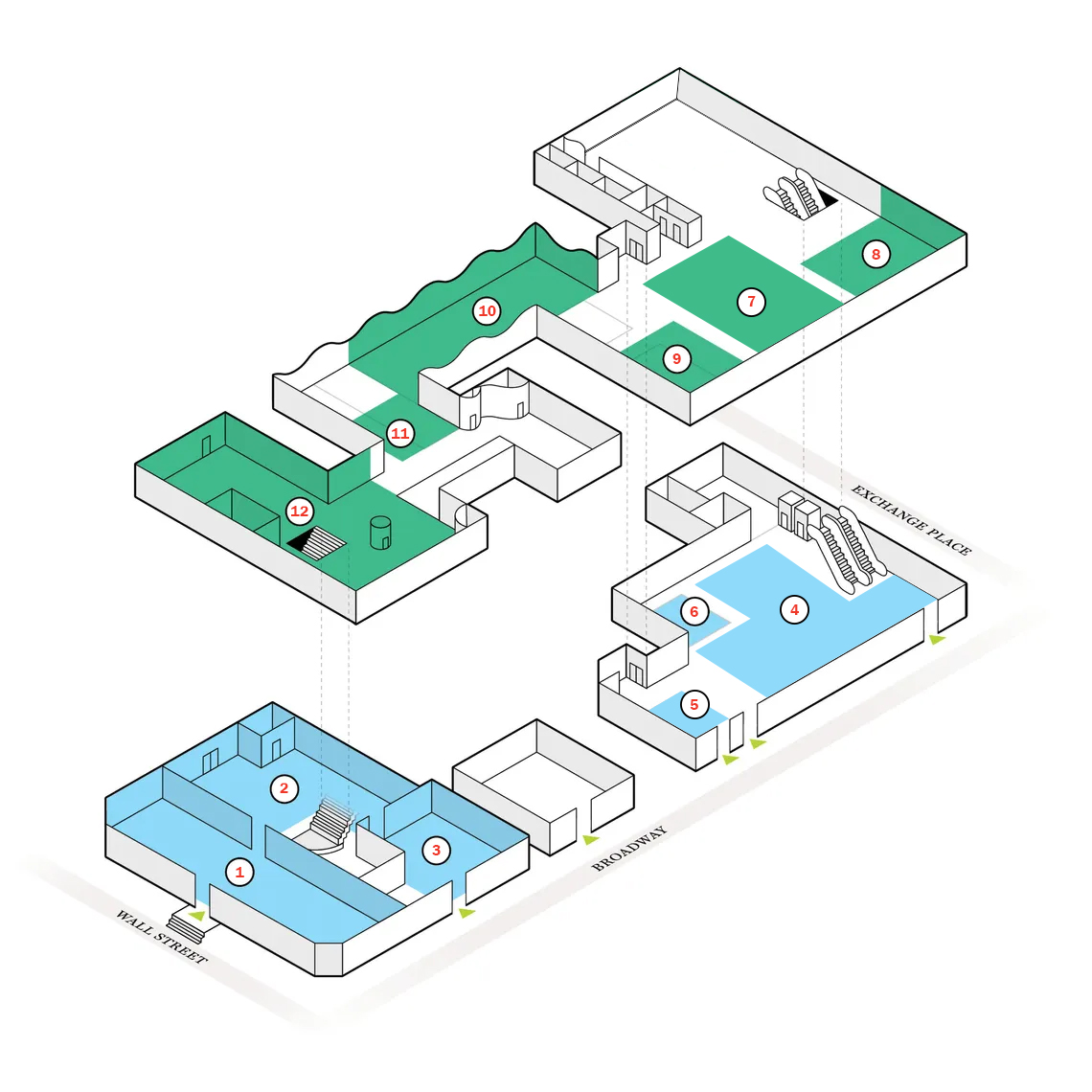
Illustration: Remie Geoffroi
1. Red Room
2. Red Room Bar
3. Maison Passerelle
4. Playroom
5. Café Jalu
6. Sneaker Room
7. Salon – Womenswear
8. Salon Vert – Raw Bar
9. Garçonnière – Menswear
10. Beauty “Caterpillar” Corridor
11. Salle de Bain
12. Boudoir
Printemps New York was imagined as a Parisian apartment reinterpreted through the lens of New York architecture. Gonzalez avoided a singular style in favor of layered materials, bold contrasts, and richly textured moments. Warm wood parquet meets stone inlays, vintage wallpaper complements sculptural lighting, and recycled materials sit alongside artisanal finishes. Every element, from hand-painted tile to ecological resin, was chosen to tell a story of heritage, sustainability, and craft.
The layout is deliberately non-linear, guiding visitors through ten distinct rooms that shift in mood, scale, and light. Ceiling heights rise and fall, colors change, and materials transition, creating an immersive and intimate journey. References to Art Deco, an architectural language inherent to the historic building, are echoed in geometric patterns, metallic finishes, and custom detailing. Rather than a store to shop, it’s a space to explore—one where every detail invites a second look.
1. Red Room
The landmarked Red Room, a historic Art Deco space designed by Hildreth Meière, features 33-foot ceilings and original mosaics in deep red and gold glass. As nothing could be attached to the protected surfaces, 15-foot-tall floral sculptures made from ecological resin were introduced as freestanding elements, transforming the space into a whimsical “shoe forest.”
3. Maison Passerelle
Experience fine dining with a fresh approach to classic French cuisine by award-winning Chef Gregory Gourdet. Savor dishes inspired by former French colonies in a vibrant space adorned with hand-painted tiles, stained glass, and large-scale frescoes. (Photo: Gieves Anderson for Printemps)
Not a Department Store
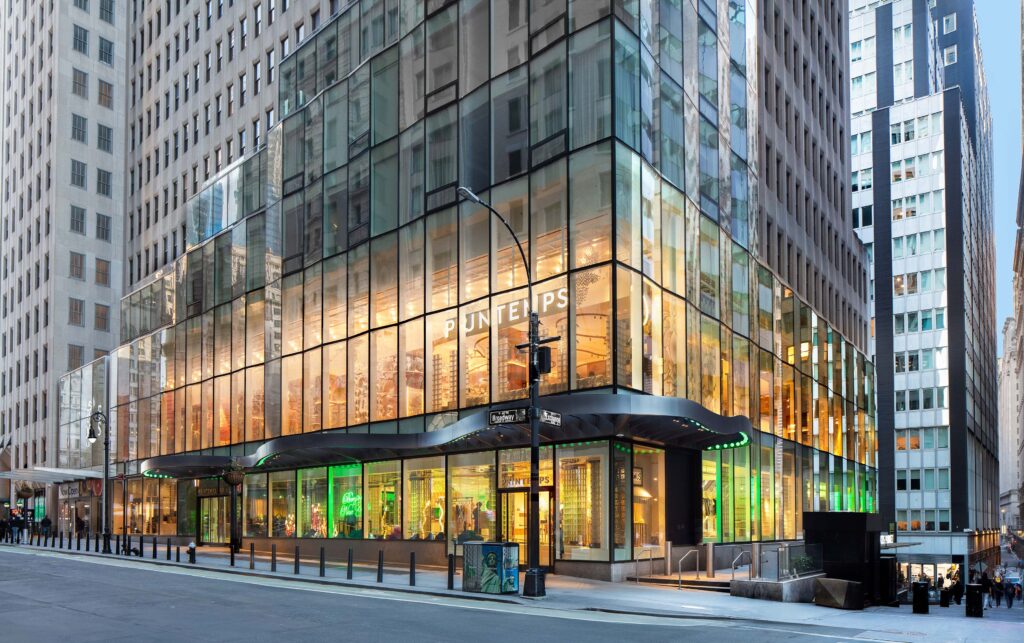
Printemps New York challenges the concept of a traditional department store. While it offers a wide range of fashion, beauty, home, and lifestyle products, the experience is curated to feel more personal and less transactional. Visitors can discover a Jean Paul Gaultier gown, sip Champagne beneath stunning stained glass, or participate in a community event in the Sneaker Room.
Spaces are organized by mood and experience rather than by product category. The use of materials like recycled plastic, hand-painted tile, and upcycled furnishings reflects a commitment to thoughtful design. Each room encourages visitors to explore, linger, and uncover something unexpected.
Printemps is not simply following an existing formula; it is creating a new one—grounded in design, collaboration, and care for the space, the visitors, and the city it now calls home.
On behalf of Schimenti Construction Company, this project is particularly special.
Photography Credit: Peter Dressel Photography

