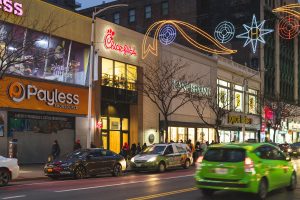Chick-fil-A opened its first Harlem location, joining 14 other restaurants serving the broader New York City market. Revealing a two-story glass-paneled facade and Chick-fil-A’s familiar red mascot and logo, the 7,500 SF fitout resides at 216 W. 125th street, on the same block as the iconic Apollo Theater.
The new renovation includes a serving area, grab-and-go station, upstairs dining, back-of-house services, and restrooms; guests can place orders for pickup, dine-in, or delivery. The most challenging facet of the project scope was relocating the existing elevator machine room to allow the customer digital queue ordering stations to accommodate high foot traffic. Schimenti led a collaborative effort within a tight schedule, coordinating with trades, the design team, and manufacturers to carefully construct Chick-fil-A branded wood paneling, a decorative glass guardrail main staircase, and a new exterior façade featuring brick & curtainwall. Due to construction in a highly dense site, work had to be performed at night to avoid impacting neighboring Planet Fitness during the sanitary plumbing install, including daily cleaning of construction areas.



