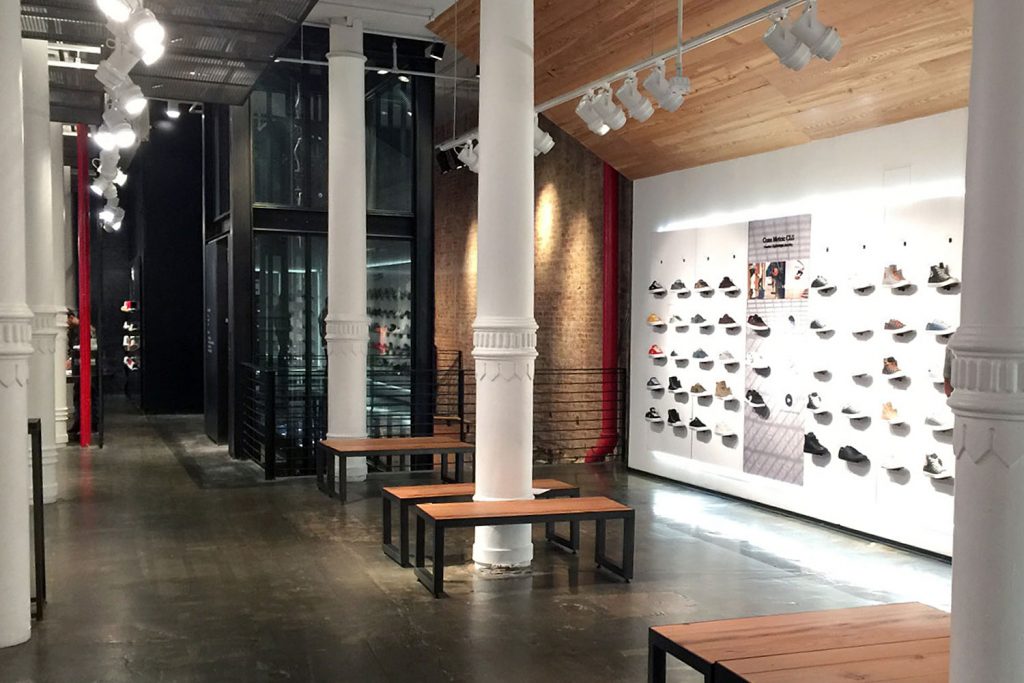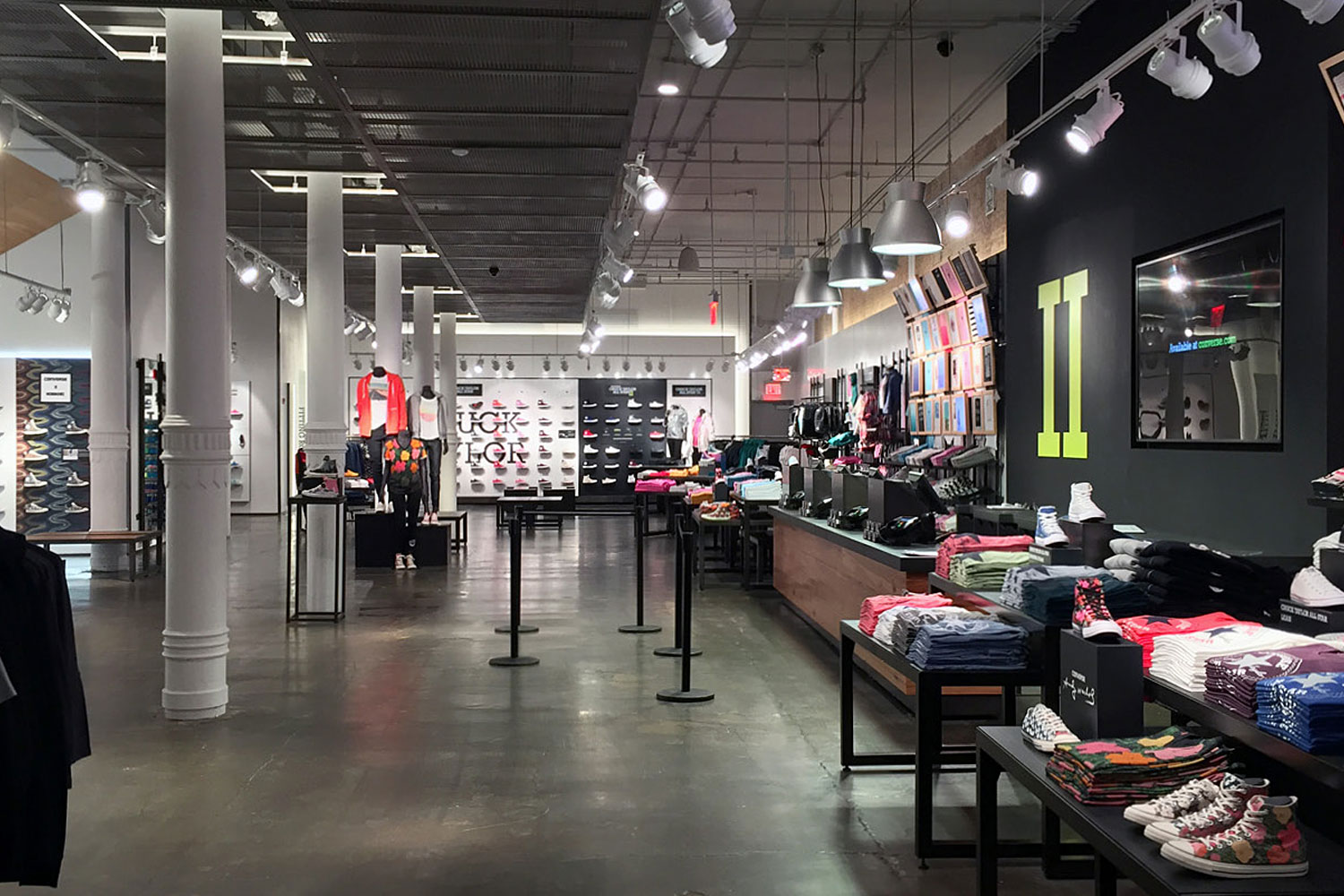
- Schimenti delivered a tailor made solution to limit downtime for the iconic sneaker retailer. To keep interruption to a minimum, the project was broken into nine phases. During only one-month of closure, the 8,000 square foot ground floor sales area was renovated to match an earlier phased cellar expansion that highlights the Converse Blank Canvas Customization Workshop where shoppers can create one-of-a-kind Chuck Taylors in an hour. This area features large-format printers capable of printing directly on shoes and industrial-size ovens to bake the printed images into the material.
- Distinctive details of the renovation include a glass and blackened steel elevator shaft; a blackened steel staircase; metal mesh ceiling panels and enclosures; and a new polished concrete floor custom blended to match the 100-year-old existing floor. Schimenti also repurposed the building’s original timber joists to create reclaimed wood paneling.





