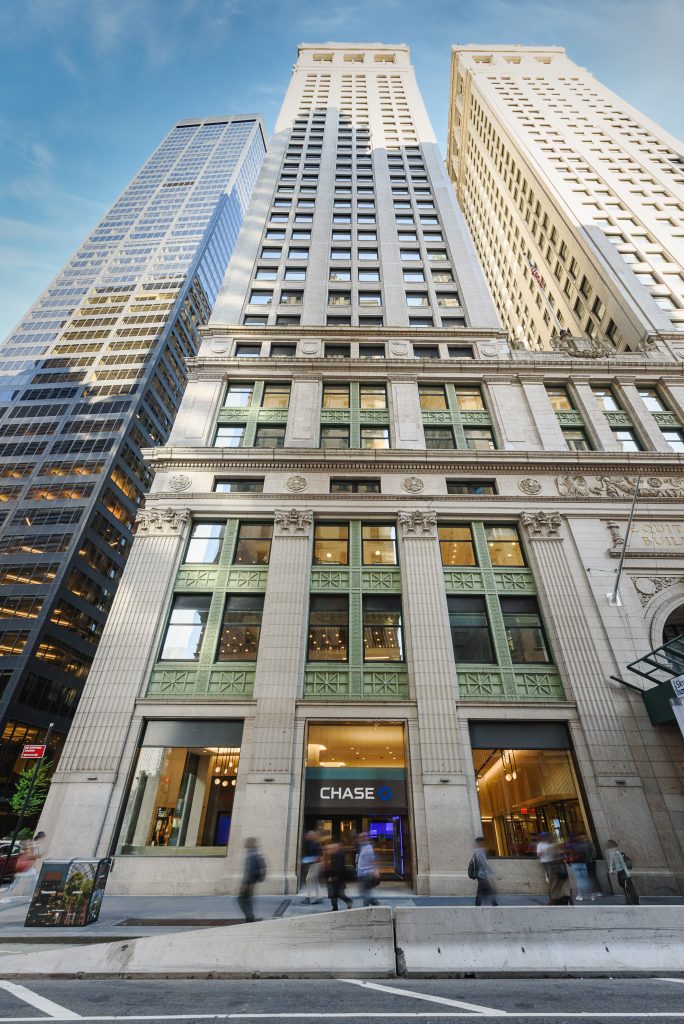JPMorgan Chase, the world’s largest financial institution, undertook a significant relocation project, transitioning its Wall Street branch to The Equitable Building, an iconic landmark in downtown Manhattan. Collaborating with Schimenti, Chase embarked on constructing the new banking facility, which occupies 7,400 SF on the ground floor and houses 19 offices, conference rooms, equipment platforms, teller services, and ATM facilities.
The project encountered notable challenges over the 25-week construction period. Initially, there was a three-week delay in engineering a secondary structural Unistrut ceiling system, which was crucial due to the inadequacy of the existing terracotta ceiling for the bank’s design.
Subsequently, a comprehensive design package issued post-project kick-off necessitated numerous change orders and over 100 modifications. Schimenti’s prompt response was facilitated by working with trade partners, encompassing millwork, lighting, and plaster specialists, who swiftly provided value engineering solutions.
Despite these obstacles, meticulous procurement, ongoing communication, and effective change order management ensured the project’s timely completion. The client, sharing Schimenti’s urgency, prioritized delivering a best-in-class branch within the agreed timeframe. This collaborative approach underscored the project’s success and demonstrated Schimenti’s commitment to excellence in commercial construction.



