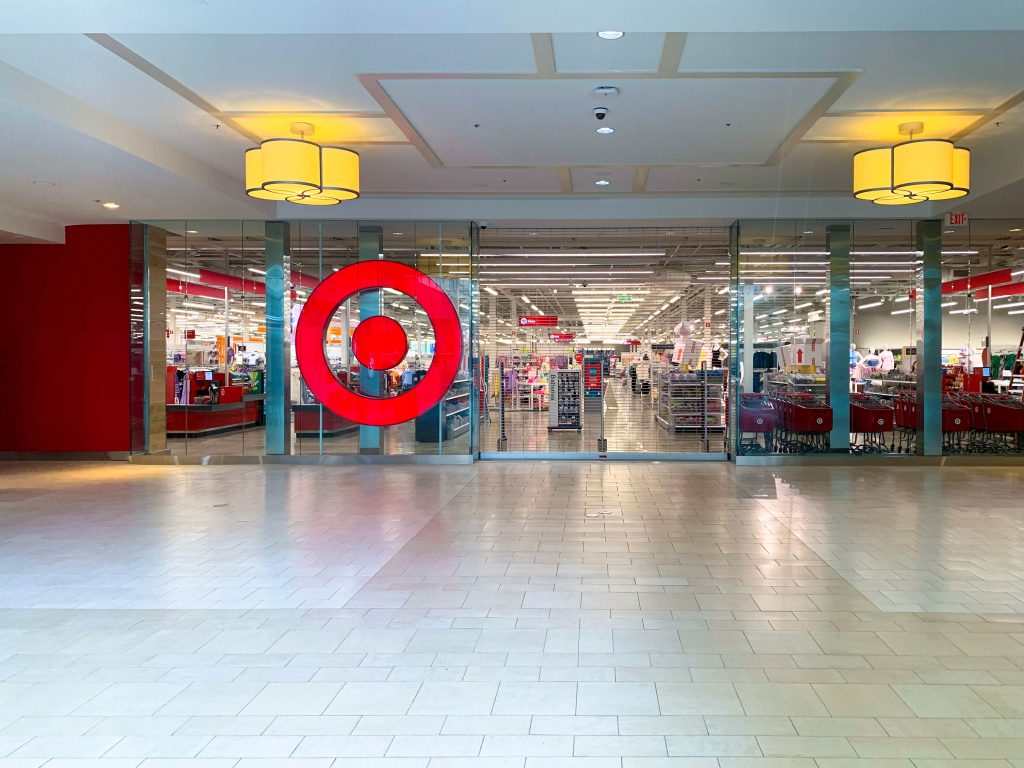Target Corporation, a leading retail giant in the United States, offers a wide range of products, from clothing to electronics to groceries. Schimenti was tasked with a large-scale structural renovation at the Danbury Fair Mall in Danbury, CT.
This project involved transforming an existing closed-down Sears into a vibrant, two-level Target store. The renovation included adding five new elevators and converting a former car service auto body shop into a bustling market space. The new store offers a curated selection of goods and fresh produce, a CVS pharmacy, an Ulta Beauty section, and a Starbucks Coffee shop. Additionally, the project features community spaces such as a courtyard area with bike racks and benches surrounded by landscaping.
The project lasted 65 weeks and covered 126,850 square feet. Despite its significant scope, it remained on schedule. A significant challenge during this renovation was the store’s location within a very active mall frequented by numerous pedestrians daily. Ensuring that construction dust and debris did not infiltrate the common areas of the mall was a considerable concern. The extensive structural, shoring, and concrete demolition required to meet Target’s specifications added to the complexity of maintaining a clean and safe environment.
To address this, Schimenti reversed the existing rooftop units (RTUs) to create a vacuum effect. This solution effectively prevented debris from spilling into the common areas, ensuring a clean and safe environment for mall patrons and maintaining the project’s timeline.



