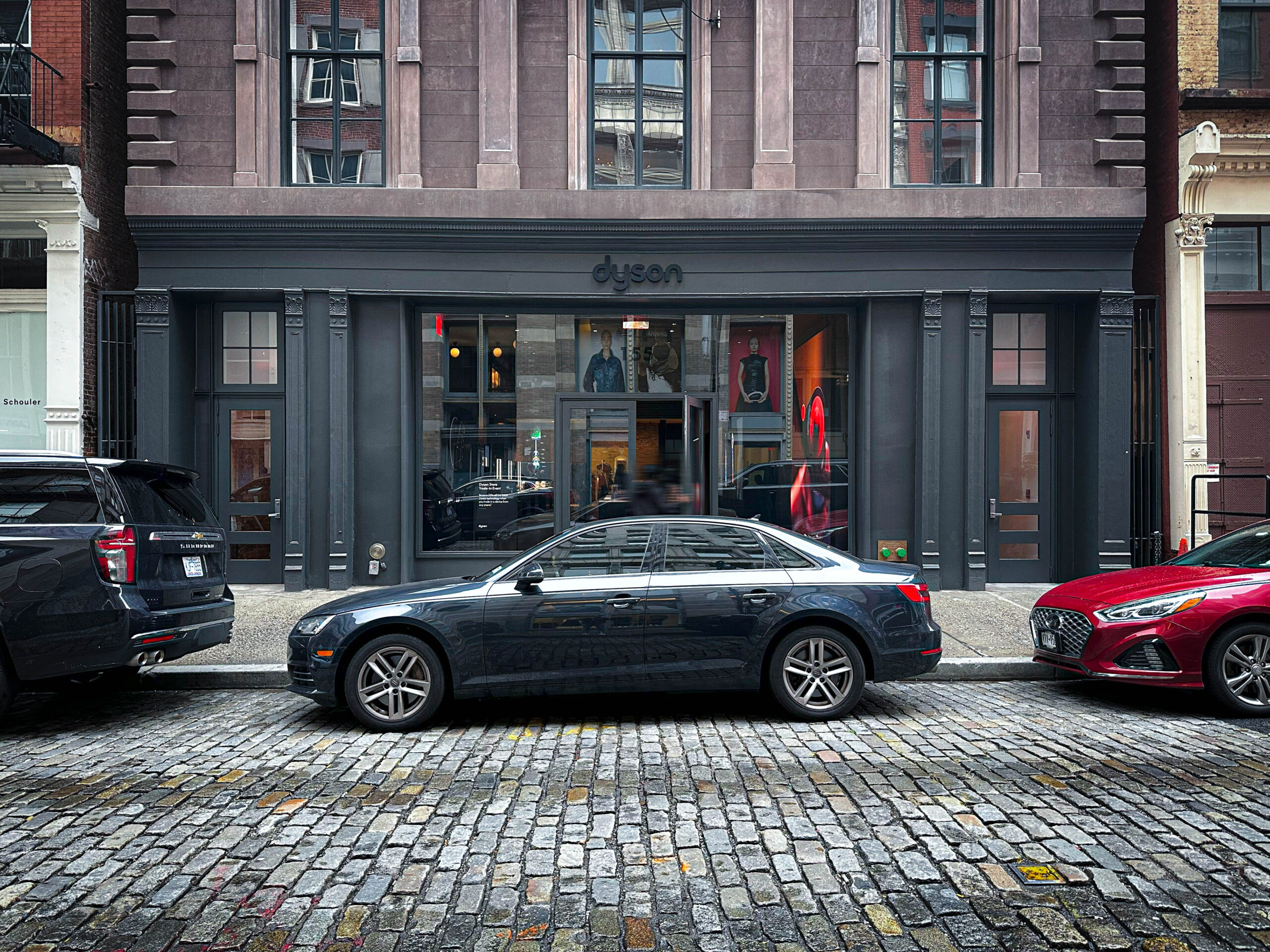Dyson, a multinational technology company known for its innovative household appliances such as vacuum cleaners, air purifiers, and hair care products, partnered with Schimenti Construction to complete the build-out of their new retail and commercial space in the heart of SoHo. Located in the historic Fireman’s Hall, built in 1855, this project blends the iconic past with modern innovation, reflecting Dyson’s cutting-edge brand. Schimenti worked diligently to restore and preserve the building’s original features, including the interior brick walls, cast iron columns, and the exterior stone façade, while integrating Dyson’s contemporary retail design vision. Including the 2,800 retail space on the ground floor, the entire space encompasses 12,000 square feet, including the cellar and the two floors above.
The project was completed within the 20-week schedule, thanks to Schimenti’s early involvement during the pre-construction phase. This allowed for collaboration with all project stakeholders, ensuring that drawings were developed, permits were filed, long-lead materials were released, and critical milestones were achieved to guarantee an on-time opening.
One of the primary challenges faced was the design development value engineering. Schimenti worked closely with subcontractors throughout the design process to provide cost-effective solutions that met Dyson’s high standards without compromising the design intent. By continually forecasting project value and offering opportunities for savings, the team maximized the client’s expectations while adhering to budget constraints.
Another notable challenge was the building’s existing conditions. The owner inherited a significant slope on the ground floor, which could have posed issues for the finished floor and merchandise displays. To address this, Schimenti brought in a surveyor to assess the floor slab’s topography and determine the necessary structural modifications, resulting in a level retail space.
Communication played a key role in the success of this project. Through weekly design meetings, construction progress updates, and on-site walkthroughs, Schimenti maintained a proactive dialogue with Dyson and all project stakeholders. This consistent engagement ensured all parties were aligned, resulting in the successful completion of this unique blend of historical preservation and modern retail design.



